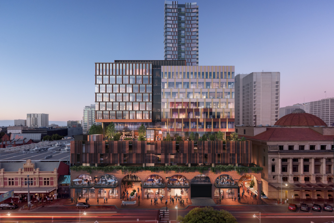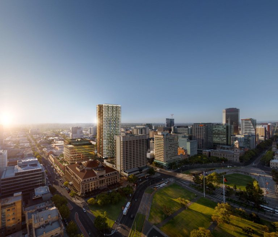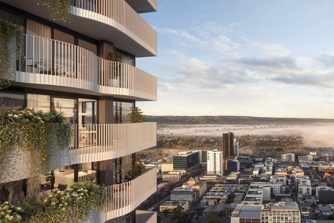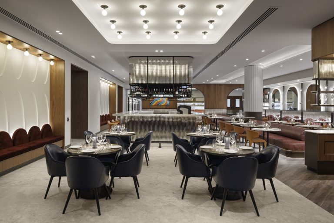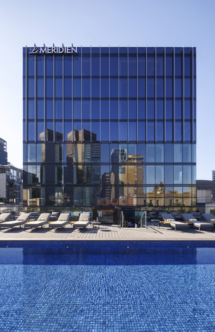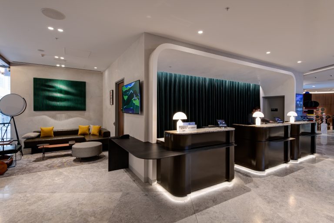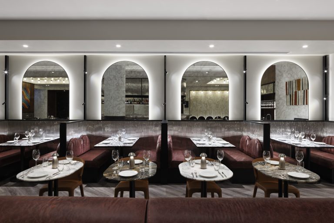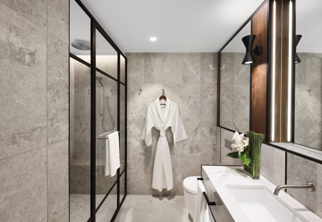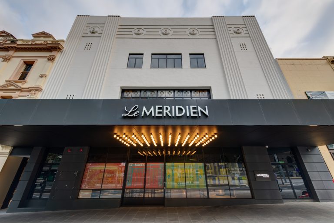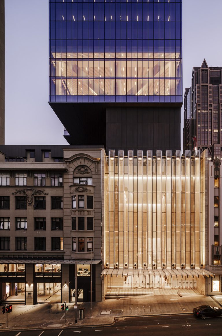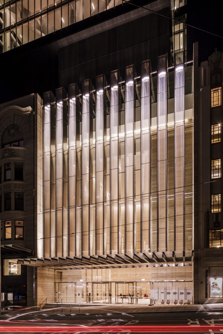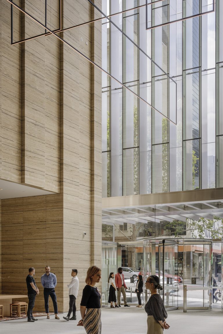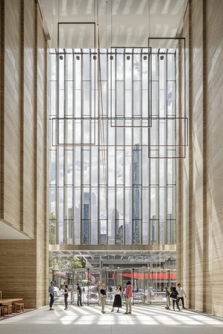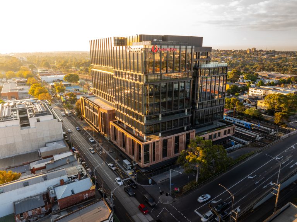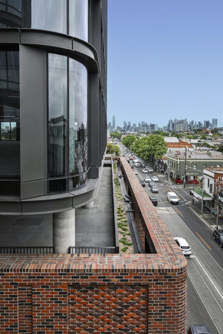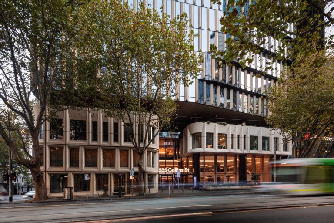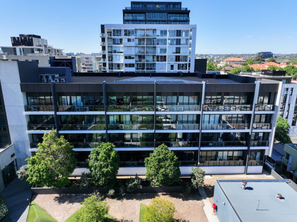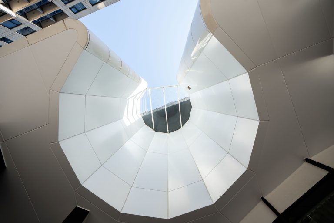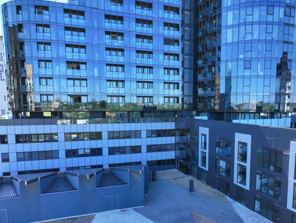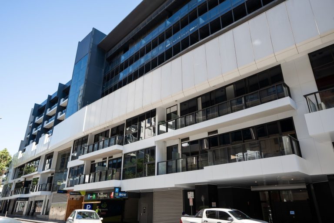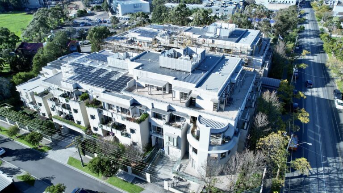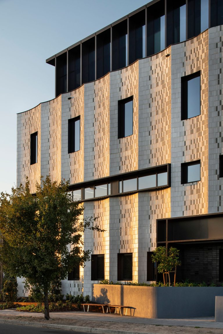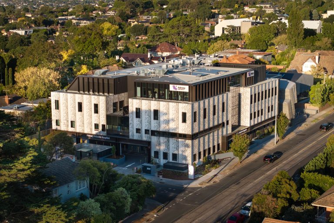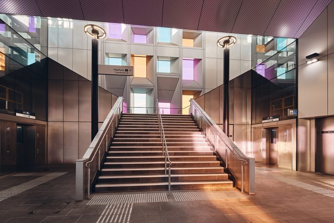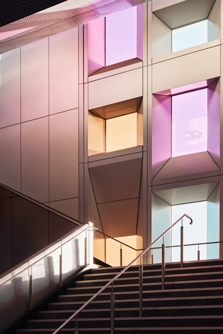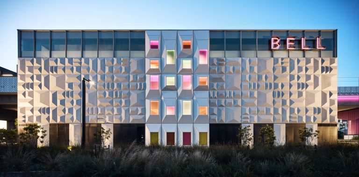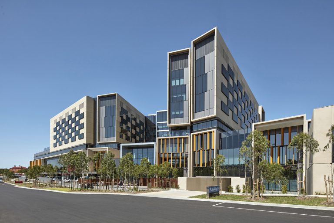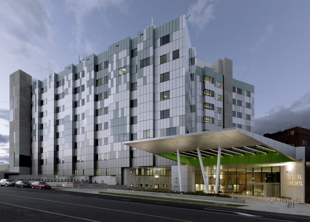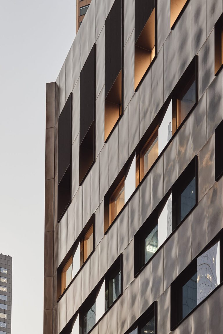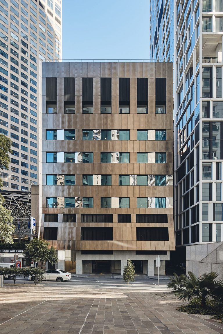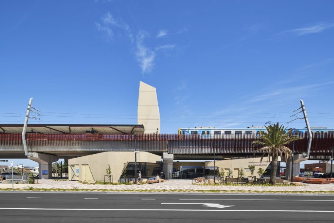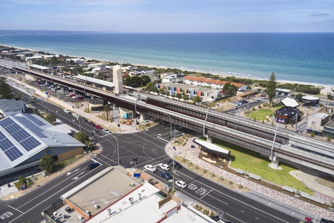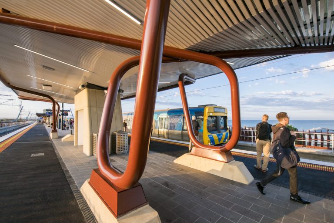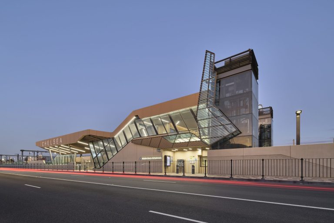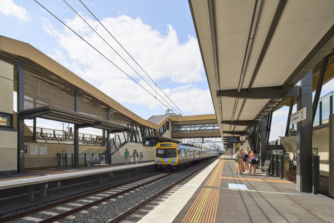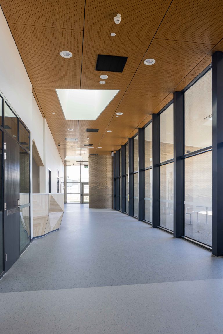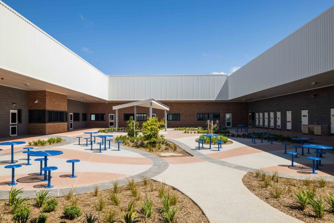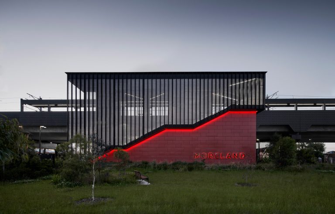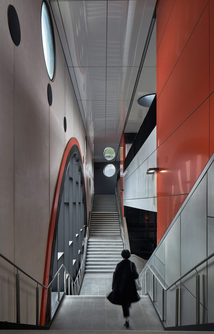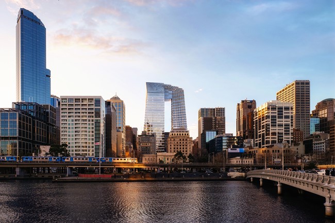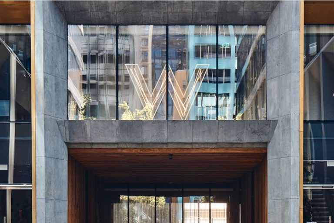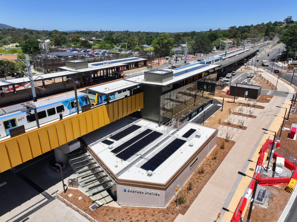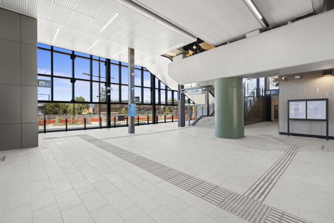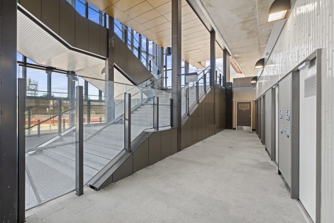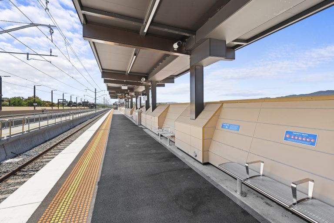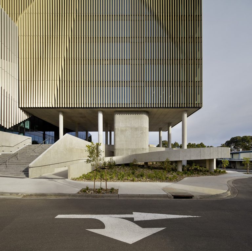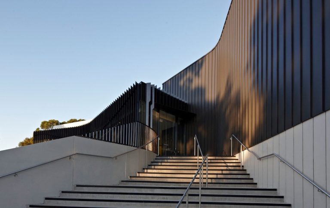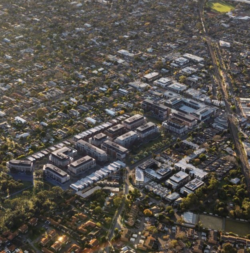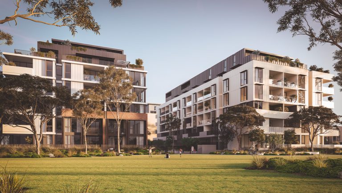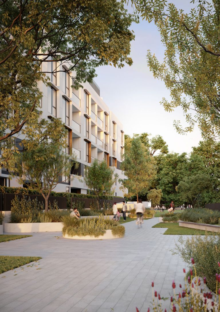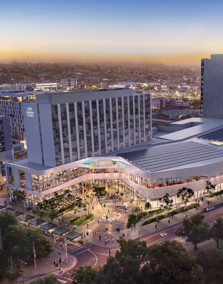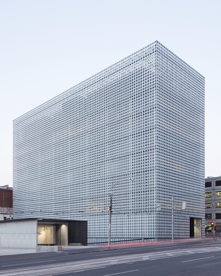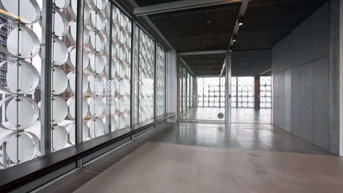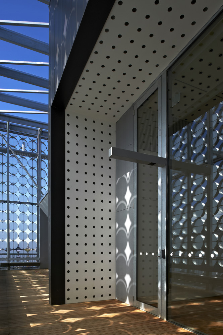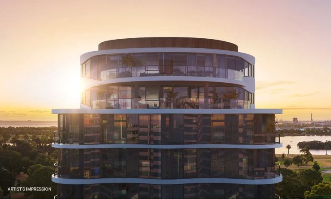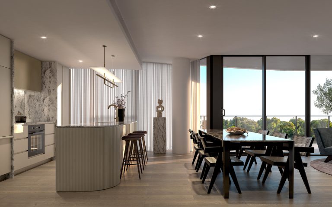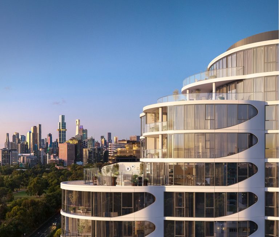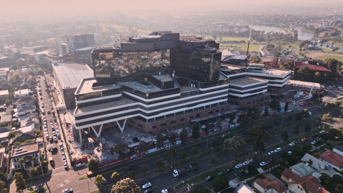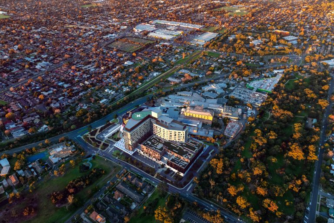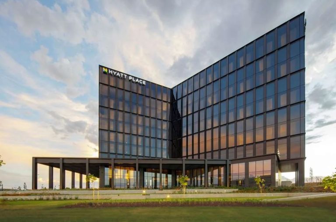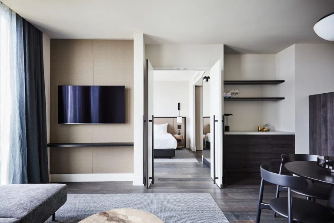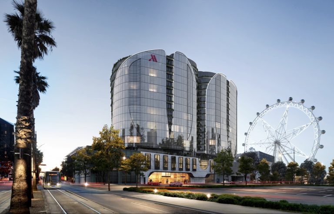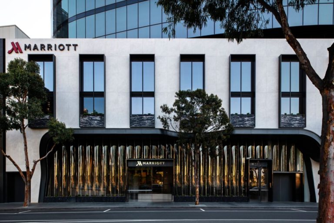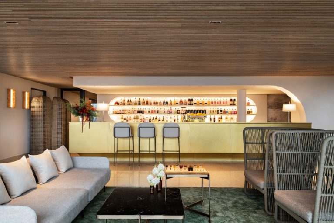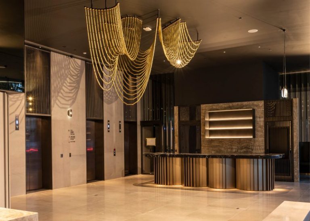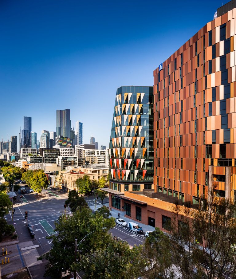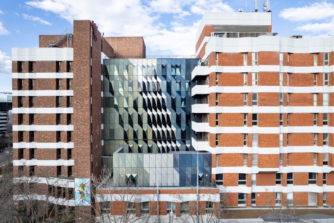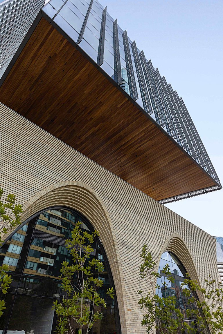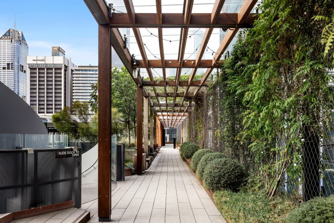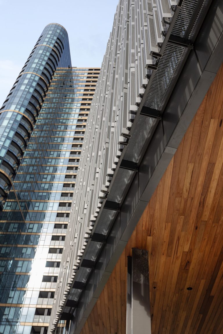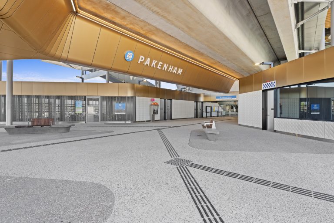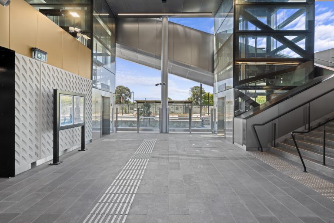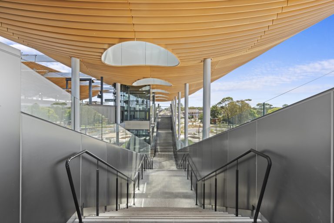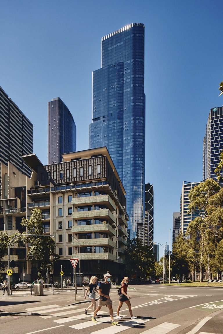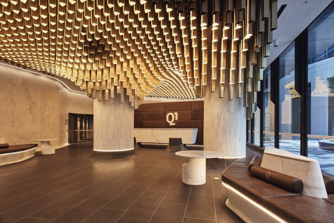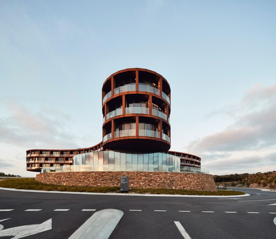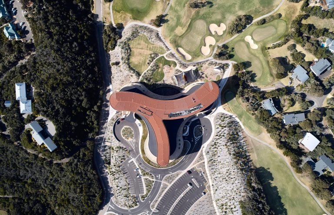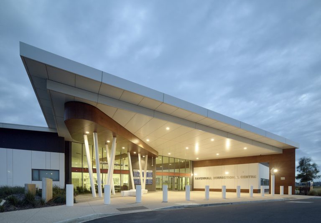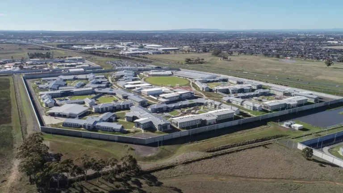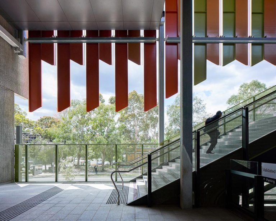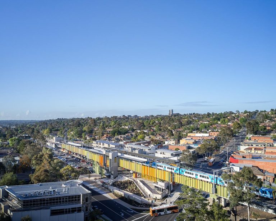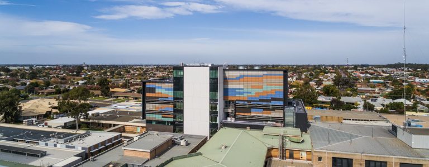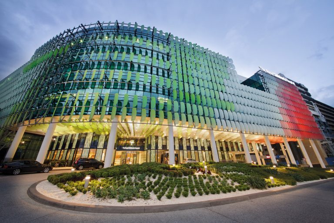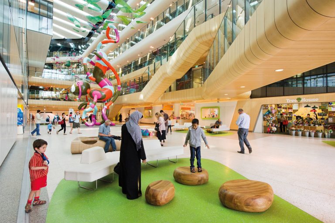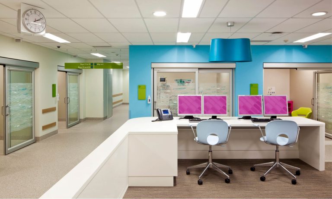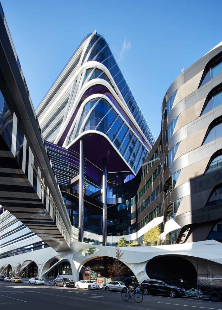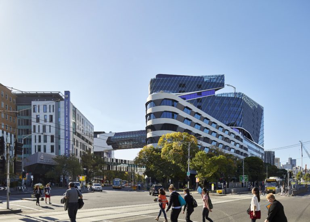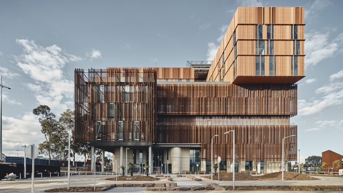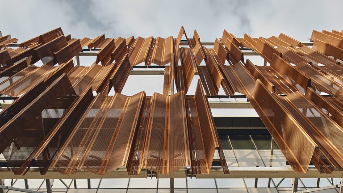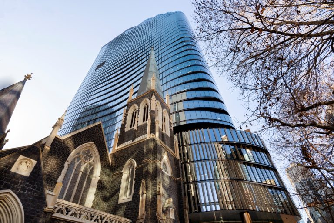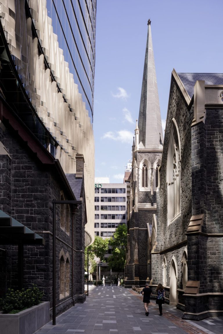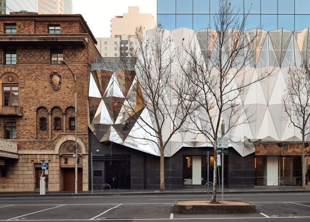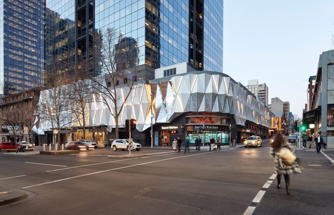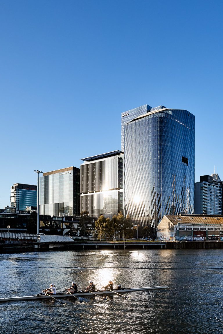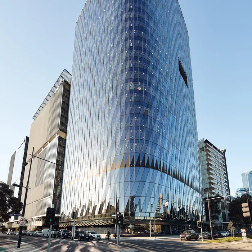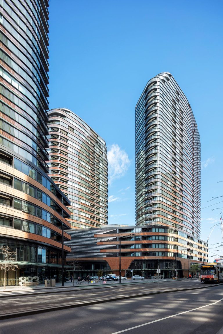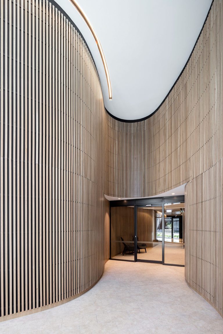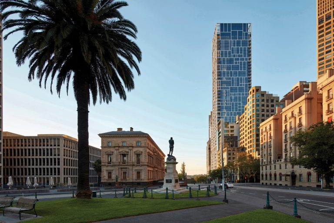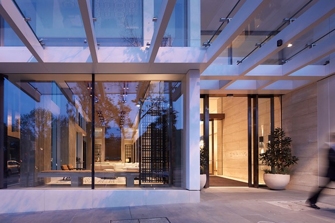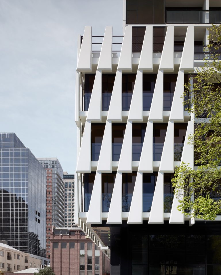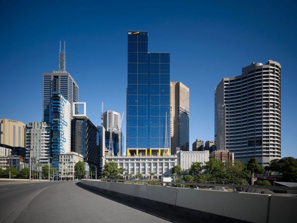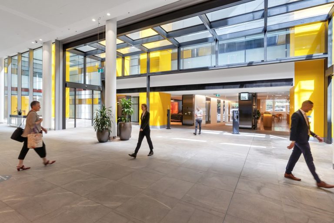Our Projects
Our diverse projects include everything from exquisite residences to cutting-edge hospitals, showcasing our expertise as leaders in commercial construction across multiple sectors.
Type
Status
- Package Carpentry
- Client ICD Property, in partnership with the City of Adelaide
- Builder Multiplex
- Architect Woods Bagot
Market Square is a transformative $400 million mixed-use renewal project. Located adjacent to Adelaide Central Market, the precinct will include expanded specialty market halls, 234 apartment residences, a nine-storey commercial office tower, a premium hotel, and more than 11,000 m² of curated retail.
Stage One of the Market Square project engages Casello to deliver extensive carpentry services including supply and install of internal door systems, hardware, associated fine carpentry finishes, and temporary protection across residential, hotel, commercial, retail, and public areas – marking Casello’s first interstate and South Australian project, and a major step in our strategic expansion.
- Package Carpentry
- Client Jinshan Investment Group
- Builder L.U. Simon Builders
- Architect Peddle Thorp Architects
Le Meridien marked the return of a global hotel brand to one of Melbourne’s most recognisable heritage addresses. Behind its restored 1912 Art Deco facade, the 12-storey development offers 235 guest rooms, a rooftop pool, multiple bars, a 90-seat restaurant, and a 210-square-metre function space.
Interior works included a full suite of carpentry and joinery finishes across guest rooms and shared areas, supplying and installing doors, skirtings, decking, and architectural hardware. At street level, two new entry canopies were delivered - one to Bourke Street, clad in Vitracore G2, and another to Turnbull Alley, finished in brushed copper, adding contemporary detail to the building’s revitalised frontage.
- Package Cladding
- Client Brookfield Properties
- Builder Multiplex
- Architect Woods Bagot
An architecturally significant, award-winning build, this 39-level landmark features internal and external cladding completed by Casello, including powder-coated aluminium feature cladding at the Bourke Street entrance.
A luminous addition to an iconic Melbourne street, 405 Bourke Street is often called the 'layered lantern' as the nature of the facade allows it to catch the sun differently throughout the day.
- Package Cladding
- Client Charter Hall
- Builder Built
- Architect Cox Architecture
Located in the heart of Melbourne’s vibrant Richmond, this 12-storey, 32,000m² PCA A-Grade commercial and retail development serves as the new headquarters for anchor tenant Australia Post. Delivered under a design and construct contract, the scope included the demolition of an existing structure, a two-level basement and 12-level structure.
Casello delivered 1,000sqm of retail space on the ground level, an end-of-trip facility with 1,000 lockers, and completed warm shell spaces on the commercial floors, ready for future tenant fitouts. Completed in collaboration with Built, the new facade at 480 Swan Street has been fully designed, engineered, certified, and installed. Casello successfully delivered the full light gauge steel framing package and installed the lightweight brick system.
- Package Carpentry
- Client Charter Hall
- Builder Lendlease
- Architect Cox Architecture & Gensler
A premium commercial development in Melbourne’s CBD, 555 Collins Street comprises two interconnected 35-storey office towers. Casello delivered the carpentry for the feature timber ceilings in the bathrooms and extensive internal fit-out across both towers. This included the installation of doors, fire-rated doors, framing, hardware, keying systems, sanitary fixtures, FF&E, and aluminium skirting, all delivered to the highest standard to support the project’s design vision.
- Package Reclad
- Client JLL
This mixed-use residential and commercial building underwent the replacement of non-compliant cladding with solid aluminium Mondoclad panels to ensure it met the highest standards of building codes and regulations, transforming the site into a safer and durable structure.
This achievement reflects the project team's careful coordination and management of works across the building's multiple functionalities. Casello worked closely with over 140 residential occupants, 20 retail outlets, and an operating childcare centre to seamlessly integrate the remediation works with the building's daily operations.
- Package Remediation
- Client Arcadia
The remediation of Rylands of Hawthorn was about safeguarding residents, ensuring long-term structural integrity, and enhancing the building’s overall resilience. With significant fire safety risks and widespread water ingress issues, the project required a considered, methodical approach to replace combustible cladding, rectify waterproofing failures, and upgrade external finishes while keeping the facility operational.
- Package Cladding
- Client Centuria Healthcare
- Builder Hansen Yuncken
- Architect Studio STH
Adeney Private Hospital is a purpose-built, multi-level private healthcare facility setting a new benchmark in integrated private healthcare delivery. This technical project involved the installation of a custom-engineered, multi-layered light gauge framing system, which provided the structural support for the curved, scalloped glazed facade. Prebuilt facade modules were then bolted into place, streamlining the installation process and ensuring accurate alignment.
Collaborating closely with Modular Masonry Group, Casello maintained strict tolerances and coordinated fixing points to seamlessly integrate the framing with the facade elements. This approach reduced on-site construction time and ensured the facade met all structural and wind load requirements, resulting in a durable and visually striking perforated brick facade.
- Package Cladding
- Client North West Program Alliance
- Builder John Holland
- Architect Wood Marsh
Bell Station, part of Melbourne’s Level Crossing Removal Project, has been recognised for its architectural excellence, earning a nomination in the prestigious Prix Versailles world architecture and design award.
Casello contributed to this transformative project by delivering 960 square metres of 3D feature facade cladding panels, enhancing the station's presence within the arts and cultural precinct. Prefabricated light gauge steel frames were manufactured off-site and integrated within the station's steel structure, ensuring precision and efficiency in installation. Additionally, dimpled stainless steel panels were installed at the station entrance, contributing to its distinctive and award-winning design.
- Package Carpentry
- Client Exemplar Health (NBH) Partnership
- Builder Lendlease
- Architect Silver Thomas Hanley and Bates Smart
Casello supplied and installed extensive carpentry, delivering key structural and aesthetic components integral to Bendigo’s new hospital facility, which includes an integrated regional cancer centre, psychiatric inpatient unit, and childcare centre. These works were crucial in ensuring the facility met functional and visual standards, supporting the hospital’s ability to provide high-quality care in a modern, patient-centric environment.
- Package Carpentry
- Client Department of Health Victoria
- Builder Lendlease
- Architect Silver Thomas Hanley and Jackson Architecture
As part of the Box Hill Hospital Redevelopment, a comprehensive carpentry fit-out was delivered across multiple levels of the facility. The project scope included installing essential elements such as timber staircases, doors, frames, and various medical and safety equipment. These works were completed in key clinical areas, including the intensive care unit and emergency department, ensuring the hospital’s infrastructure supported its expanded capacity and modernised healthcare delivery.
- Package Cladding Remediation
- Client Stamoulis Property Group
- Builder Harris HMC
- Architect NH Architecture
Cannons House underwent a significant refurbishment to transform the 1980s office building into a modern commercial asset. This redevelopment involved recladding the building's exterior, redesigning the entry experience, and reconfiguring the lobby space to create a more contemporary and accessible environment.
The recladding of Cannons House involved the removal of the existing facade and installing a custom-engineered framing system to support high-quality bronze and mirror finish stainless steel panels. The existing entry doors and glass foyer were removed to reveal a double height space and allow for the proposed entry to be setback to create a public forecourt. The lower facade and existing columns from the original building were reclad in polished granite tiles to reference the materiality of Harry Seidler's Shell House across the street.
- Package Cladding
- Client South Eastern Project Alliance
- Builder Acciona Coleman Rail Joint Venture
- Architect Cox Architecture
The Carrum Station project presented unique challenges with its elevated platform, requiring careful consideration of dynamic and wind loads due to vibrations from trains and increased wind speeds from its proximity to Carrum Beach.
In collaboration with CMG Frames, lightweight, durable LGS frame box sections were designed and prefabricated to withstand these forces while accommodating a large cavity for essential services. These complex sections were pre-clad and precisely lifted into place, concealing vital services beneath the station overpass. Despite tight timeframes and significant site restrictions, the team delivered strong, efficient frames, contributing to the project’s exceptional cost efficiency. Recognised with the Victorian ASI Steel Excellence Award, Carrum Station has set a new benchmark for future level crossing redevelopments.
- Package Cladding
- Client Southern Program Alliance
- Builder Acciona
- Architect Cox Architecture
The upgrade of Chelsea Station called for the delivery of detailed architectural elements across key areas of the structure. Casello supplied and installed mesh panels in ceiling areas, fibre cement board on the stair canopy, and glass-reinforced concrete panels throughout the fascia, walls, and ceilings.
All works were executed to meet strict structural requirements and design specifications, ensuring a seamless integration within the station’s broader framework and contributing to the overall functionality and visual cohesion of the transport precinct.
- Value $8,100,000
- Client Victorian Department of Justice and Community Safety
- Builder John Holland
- Package Carpentry, Cladding
- Client North West Program Alliance
- Builder John Holland
- Architect Wood Marsh
- Package Cladding Remediation, Carpentry
- Client Cbus Property
- Builder Multiplex Construction
- Architect Hachem, Woods Bagot, SHoP Architects
This world-class mixed-use precinct combines luxury residences, a five-star W Melbourne hotel, premium commercial offices, and vibrant retail and dining spaces. A complex external works package was delivered, including installing the metal facade cladding using solid aluminium, perforated metal, and concrete-reinforced timber planks.
The scope also included all carpentry elements, including doors, skirting and hardware. All precisely installed to complement the building’s design, ensuring durability and contributing to the overall aesthetic of the mixed-use precinct, inside and out.
- Package Cladding
- Client South East Program Alliance
- Builder Laing O’Rourke
- Architect Jacobs Architects
The Croydon Station upgrade formed part of a significant transport infrastructure improvement, with detailed finishing and facade works delivered across key public areas, including the installation of solid and perforated aluminium cladding, core panel cladding to lift and stair structures, stainless steel cladding at lift entries, and tiling to platform service enclosures.
Each element was delivered to exacting standards, supporting the station’s functional design and contributing to its integration within the broader transport network.
- Package Cladding, Carpentry
- Client Deakin University
- Builder Hansen Yuncken
- Architect Woods Bagot
The Burwood Highway Frontage Building at Deakin University features an eight-storey tower and a five-storey podium, offering advanced teaching and research facilities. The building's exterior is finished with anodised perforated metal cladding, while the interior showcases a high-quality, detailed carpentry fit-out. These elements were carefully selected to complement the building's modern design and ensure long-lasting performance.
- Package Carpentry
- Client Sunkin Property Group
- Builder SK Construction
- Architect ClarkeHopkinsClarke Architects
Highett Common is a transformative $500 million urban renewal project by Sunkin Property Group. The development will feature 14 residential buildings ranging from two to seven storeys, delivering over 1,000 homes.
Stage One of the project, comprising Buildings G and J, involves the installation of top-floor lightweight wall frames, roof trusses, and a range of interior carpentry and hardware elements throughout both buildings, marking an important milestone in the development’s progression.
- Package Carpentry
- Client Development Victoria & Regional Development Victoria
- Builder Built
- Architect Architectus
The Nyaal Banyul Geelong Convention and Event Centre is a transformative development set to redefine the Geelong waterfront and is being delivered by Development Victoria, Regional Development Victoria, Plenary Group, Built, and BGIS as part of the Geelong City Deal. This 1.6-hectare project will feature convention and exhibition spaces, retail and hospitality areas, a public plaza, and a 200-room Crowne Plaza hotel.
Casello is delivering the comprehensive carpentry package, including the supply and installation of door frames, doors, door hardware, skirting, and sanitary hardware throughout this extraordinary transformative regional development.
- Package Carpentry
- Client RMIT University
- Builder BESIX Watpac
- Architect Sean Godsell and Peddle Thorp
RMIT's architecturally intricate facility was designed to promote advanced design education and required precise carpentry and hardware installation, including custom 4.0 metre high doors, requiring specialised lifting techniques or their exact positioning given the scale and weight of the doors, ensuring they fit seamlessly within the building's sophisticated design.
Additionally, the installation encompassed various internal carpentry elements, including feature joinery and hardware, which were installed throughout the facility, contributing to the functionality and aesthetic coherence of the space.
- Package Carpentry
- Builder Mirvac
- Architect Plus Architecture
Located on Melbourne’s storied St Kilda Road, The Albertine is a 15-storey residential tower delivering 100 residences across 2,32sqm. The development offers a mix of one to four-bedroom apartments, designed with premium interior detailing.
The construction scope includes comprehensive carpentry works throughout the building, with a focus on the integration of high-quality doors, skirtings, frames, and hardware. Temporary works are incorporated into the delivery strategy to support construction sequencing and maintain continuity across the build.
- Package Cladding & Carpentry
- Client Victorian Health and Human Services
- Builder Multiplex
- Architect COX Architecture/ Billard Leece Partnerships
The new Footscray Hospital, part of Victoria’s largest health infrastructure development, required seamless coordination across multiple buildings and critical healthcare zones. The project’s scale and complexity required a highly coordinated approach across all trades.
Cladding, carpentry, and joinery works included the installation of external facades, internal linings, structural framing, and custom joinery. Each element was completed to exact specifications and seamlessly integrated into the developing site.
Key features delivered included the main entry canopy, Wintergarden soffits, ambulance bay structures, oxygen tank enclosures, and the Hospital Street pergola. All work was carried out to strict quality standards and within tight program requirements, ensuring smooth management of staging, access, and trade interfaces in a high-traffic, operational setting.
- Package Carpentry
- Client Victorian Health Building Authority
- Builder Lendlease
- Architect Bates Smart and Conrad Gargett
The Frankston Hospital Redevelopment involved relocating and enhancing staff support facilities to maintain uninterrupted hospital access. Key elements of the project included framing, roof trusses, ramps, decks, plaster ceilings, laminate flooring, aluminium doors and windows, and kitchen fit-outs, all designed to support the hospital’s ongoing operations.
- Package Carpentry
- Client Caribbean Park
- Architect Peter Ryan Architects
Hyatt Place is a seven-level, 170-room hotel recognised for its design excellence and high-quality finishes. The development features extensive fit-out works, including the installation of over 500 doors and frames, architectural hardware, skirtings, and structural flooring to lift shafts and mezzanine service zones. These elements contribute to the seamless integration of public and private spaces throughout the hotel.
- Package Carpentry
- Client Capital Alliance Investment Group
- Builder Icon
- Architect DKO Architecture
The Marriott Hotel Docklands is a seven-storey development located in Melbourne’s waterfront precinct, offering 189 luxury guest rooms alongside a suite of premium facilities. It marked the first new Marriott hotel to open in the city in over two decades.
The fit-out features extensive use of timber elements, including over 500 doors with coordinated frames and hardware, skirtings, and structural flooring across guest areas, apartments, and amenities. Timber batten-clad ceiling treatments contribute to the refined interior aesthetic and acoustic performance across key public zones.
- Package Carpentry
- Client Northern Health
- Builder Kane
- Architect Lyons
The Northern Hospital Redevelopment added five levels of critical care and clinical space to support growing patient demand in Melbourne’s North.
Fire-rated, acoustic, lead-lined, and operable doors, along with pressed metal door frames, were installed to meet the performance requirements of a healthcare setting. PMDF, sanitary fixtures, skirting, hardware, and wall protection were also delivered throughout clinical and back-of-house areas, ensuring durability, compliance, and infection control.
All elements were completed in line with stringent healthcare construction standards, enabling ongoing hospital operations throughout the build.
- Value $635,000.00
- Client University of Melbourne
- Builder Lendlease
- Architect Woods Bagot
- Package Carpentry
- Client Victorian Health & Human Services Building Authority
- Builder Hansen Yuncken
- Architect Lyons
A comprehensive upgrade at the Royal Victorian Eye and Ear Hospital has enhanced the facility’s functionality while preserving its critical operational requirements. The redevelopment saw the installation of high-quality timber and veneer doors, frames, and a variety of hardware across multiple areas of the building. The project also saw the integration of handrails, architectural metalwork like galvanised chain wire fencing, and timber screening with acoustic lining in the reception area.
The project further focused on accessibility and safety, with tactile indicators and stair nosings installed throughout, while the auditorium’s stepped floor was completed with durable marine-grade plywood. Fire life safety measures, including seismic joints and other essential elements, ensured that the hospital met the highest standards of safety and compliance.
- Package Carpentry
- Builder Lendlease
- Architect Woods Bagot
MQT forms part of a 2.5-hectare commercial, residential, and retail precinct in the heart of Collins Street. Casello was engaged to deliver major carpentry packages as part of the MQT development, including the supply and installation of key external structures. This involved constructing feature spotted gum pergolas and a striking 10-metre-high soffit, spanning 500 square metres above public space.
- Package Cladding & Carpentry
- Client Level Crossing Removal Project
- Builder North West Program Alliance (John Holland)
- Architect Genton Architects
The Pakenham Station redevelopment is part of the Pakenham Level Crossing Removal Project in southeast Melbourne and includes two platforms, a bus interchange and expanded car parking and features sweeping bronze-coloured roof canopies and open facades.
Carpentry and cladding works formed a key component of the Pakenham Station redevelopment, supporting the architectural and functional resolution of the new elevated structures. Delivered in parallel with major structural and systems packages, these works encompassed all external facades and integrated joinery across the platform, concourse, and vertical circulation elements.
The facade treatments were characterised using premium and durable materials including solid anodised aluminium, stainless steel, and ceramic tile, fabricated off-site and installed with precision on pre-aligned structural supports. These included enclosure linings for platform services, full-height cladding to stair and lift cores, and detailed soffit and edge treatments throughout. Internally, coordinated joinery and door systems were installed in tandem with services and fire-rating requirements, with acoustic and durability performance maintained across public and operational spaces.
- Package Cladding, Carpentry
- Client 3L Alliance
- Builder Multiplex
- Architect Cox Architects
Queens Place is an 80-storey residential development offering high-rise living with premium amenities and design integration. It is one of Melbourne’s tallest residential buildings, with over 800 apartments, multiple podium levels, and extensive shared facilities. With an emphasis on refined finishes and functional durability, the tower’s internal fitout demanded disciplined coordination and technical execution across all built elements, from base build to final handover.
Carpentry was delivered throughout the tower, including door and frame installations across residential, service, and back-of-house zones, comprising fire- and acoustic-rated door sets, full-height architectural doors, and compliant frames and seals, installed in accordance with regulatory and performance requirements. Hardware packages, including locks, closers, seals, and privacy fittings, were integrated concurrently, ensuring uniformity and functionality across all units and shared spaces.
Sanitary fittings and internal carpentry items were delivered in tandem with the main fitout program. Close coordination with other trades, particularly mechanical, electrical and wet area contractors, was critical to achieving consistent handover standards across more than 80 levels of residential construction.
- Package Cladding, Carpentry
- Client RACV
- Builder Kane Constructions
- Architect Wood Marsh
Located at the southern tip of the Mornington Peninsula, the RACV Cape Schanck Resort is a five-star retreat, unified by a sculptural building form that integrates with the surrounding coastal terrain with a material palette selected to endure harsh environmental conditions while delivering refined finishes.
External works centred on the installation of Corten weathering steel cladding, a defining feature of the building’s curved façade. Panels were custom-fabricated and installed over complex geometry, with detailing designed to manage patina development and withstand coastal exposure. Internally, Casello delivered carpentry and finishing works across guest, public, and service areas. This included door and frame systems, many with acoustic and fire-rated requirements, skirting, hardware, and timber elements integrated with high-spec finishes.
- Value $6,800,000
- Client Victorian Department of Justice and Community Safety
- Builder John Holland
- Architect Guymer Bailey Architects
- Package Carpentry, Cladding
- Client North Eastern Program Alliance
- Builder Lendlease
- Architect COX Arcxhitecture
Rosanna Station is part of the Victorian Government’s Level Crossing Removal Project, which replaced a former level crossing with a new elevated rail line and integrated station precinct. The station’s architectural language incorporates bold colours and a highly tactile material palette, and calls for robust, transport-grade materials with high aesthetic performance, suited to the demands of public infrastructure and continuous use.
Cladding and carpentry were delivered across the station’s external and internal zones. Folded metal cladding was fabricated and installed along primary facades and soffits, with alignment and fixings coordinated to meet structural, glazing, and waterproofing tolerances. Within the station envelope, terracotta wall linings and suspended acoustic baffles were integrated across concourse and platform areas. These elements provided material contrast while supporting the station’s acoustic and environmental performance targets. Installation was sequenced in line with major structural and services works, with delivery aligned to commissioning and public access requirements.
- Package Carpentry
- Client Goulburn Valley Health
- Builder Lendlease and Built
- Architect Billard Leece Partnership and Clarke Hopkins Clarke
The hospital's IPU building required the installation of specialised doors, frames and associated hardware to meet acoustic, functional, and safety specifications, ensuring compliance with the provided door schedule and building plans. This work was integral to supporting the facility's clinical services and providing secure, functional spaces within the healthcare environment.
- Package Carpentry
- Client Victorian Health Building Authority
- Builder Lendlease
- Architect Billard Leece, Bates Smart and HKS
The Royal Children’s Hospital redevelopment delivered a new $1 billion paediatric facility incorporating acute care wards, operating theatres, emergency services, specialist clinics, and public-facing amenities. Construction was delivered within a live healthcare campus, requiring staged handovers, infection control measures, and continuous stakeholder coordination.
Carpentry works covered internal door systems, timber finishes, and impact-resistant linings across clinical, support, and circulation zones. Fire- and acoustic-rated door assemblies were supplied and installed throughout, with steel frames grouted to slab or partition interfaces and hardware sets fixed to specification. Timber skirting and wall protection systems were fitted to corridor bases and public frontages to meet durability and hygiene performance standards. All components were sequenced to follow service rough-ins and partition close-out, with installation coordinated under live environment protocols and area-specific access restrictions.
- Package Cladding, Carpentry
- Client VCCC
- Builder Grocon
- Architect DesignInc
Key cladding and carpentry elements were delivered for the Victorian Comprehensive Cancer Centre, an advanced healthcare facility. This included the installation of external metal cladding, precise fitting of doors and frames, and the integration of high-quality sanitary fittings across critical areas of the centre. The work contributed to the project’s emphasis on durable, high-performance infrastructure, ensuring functional and aesthetic excellence throughout.
- Value $9,100,000
- Package Carpentry
- Client Monash University, Victorian Health and DHHS
- Builder John Holland and Monash Health
- Architect Conrad Gargett
- Package Cladding, Carpentry
- Client Charter Hall
- Builder Lendlease
- Architect Cox Architecture
Wesley Place is a prominent mixed-use precinct in Melbourne’s CBD, delivering a considered integration of commercial towers and heritage fabric across 130, 140, and 150 Lonsdale Street. The development combines contemporary high-rise office buildings with the adaptive reuse of significant heritage structures, including the Wesley Church and associated bluestone buildings. As part of this precinct-scale transformation, specialist carpentry and cladding were completed across multiple zones, enhancing the architectural finish of public and transitional spaces while supporting the integration of old and new built forms.
Carpentry and cladding works were undertaken across both new-build and heritage components of the precinct. At 130 Lonsdale Street, timber ceiling cladding and architectural linings were installed throughout the ground floor podium, contributing to the material continuity between interior and exterior spaces and reinforcing the tower’s architectural identity at street level. In parallel, restoration works were delivered across several heritage-listed structures. These included the fabrication and installation of bespoke timber elements, designed to match original profiles and detailing, as well as new façade interfaces that supported the adaptive reuse and compliance upgrades of the church and surrounding buildings. The works required close coordination with heritage consultants and precision integration with existing masonry and stonework.
- Value $12,000,000
- Client LaSalle Investment Management
- Builder Built
- Architect Gray Puksand
As part of the revitalisation project of 222 Exhibition Street, our team installed the external faceted feature metal cladding on a lightweight framing system. This design minimised reflections from mirrored panels, maximising the visual impact from every angle. These choices perfectly aligned with the project's vision of architectural renewal.
- Value $7,450,000
- Client Walker Corporation
- Builder Multiplex
- Architect Carr Design
- Value $4,500,000
- Client Lendlease
- Builder Lendlease
- Architect Woods Bagot
- Client Cbus Property
- Builder Multiplex
- Architect Bates Smart
Casello completed carpentry and fit-off works at 35 Spring Street, a 43-level residential tower located in Melbourne’s east end. Our scope included the installation of internal doors, door frames, hardware, sanitary fittings, and the execution of temporary works. The project required precise coordination and attention to detail, ensuring all components met the high standards of the building’s design while maintaining functionality and efficiency.
- Package Reclad
- Client CEL Australia
- Builder Multiplex
- Architect Elenberg Fraser
33 Mackenzie Street is a prominent residential development located in Melbourne’s east-end CBD. The 31-level tower comprises 396 one and two-bedroom apartments, contributing to the city's urban residential landscape.
As part of Victoria’s ongoing efforts to address combustible cladding issues, Casello was engaged as the primary builder to undertake cladding rectification works at this address. The scope included replacing non-compliant aluminium composite panels (ACP) across balconies, entries, and shared common areas. Given the building’s height and location, access solutions involved a combination of scaffolding, swing stages, elevated work platforms (EWPs), and rope access. Fairview’s Vitracore G2 was selected for all ACP replacements, aligning with compliance and safety standards.
- Package Reclad
- Client Cbus Property
- Builder Harris HMC
- Architect Gensler
A prestigious address in the Paris end of the Melbourne CBD, featuring 27 levels of premium A-grade office space, seamlessly blending iconic location with modern sophistication. Casello transformed the facade with complete recladding, removing non-compliant ACP and replacing it with robust solid aluminum, ensuring structural integrity and modern aesthetics.
Casello has built a strong reputation for delivering safe, compliant cladding removal and replacement across a range of projects throughout Melbourne.
