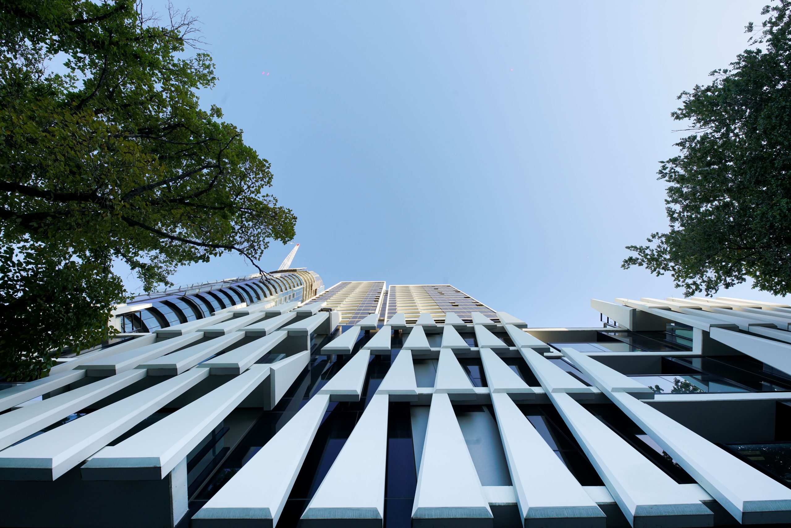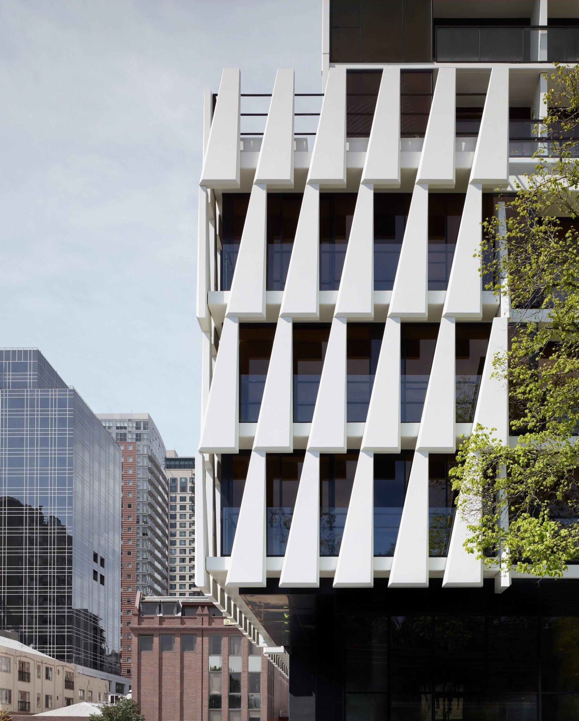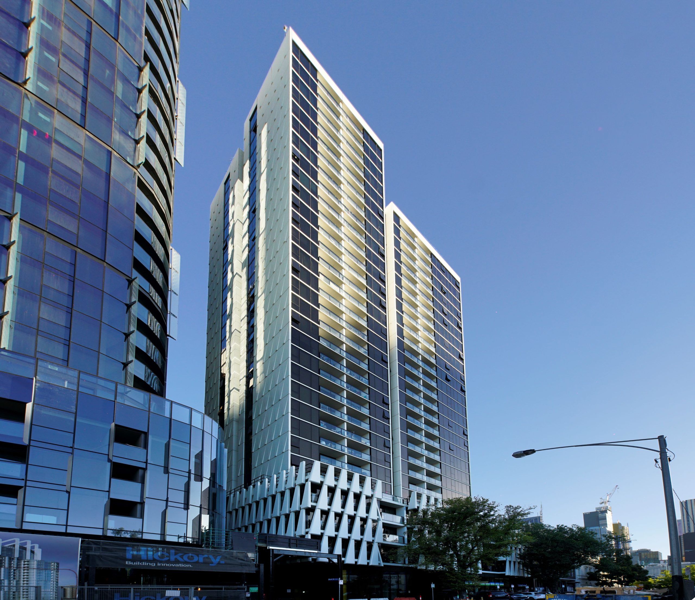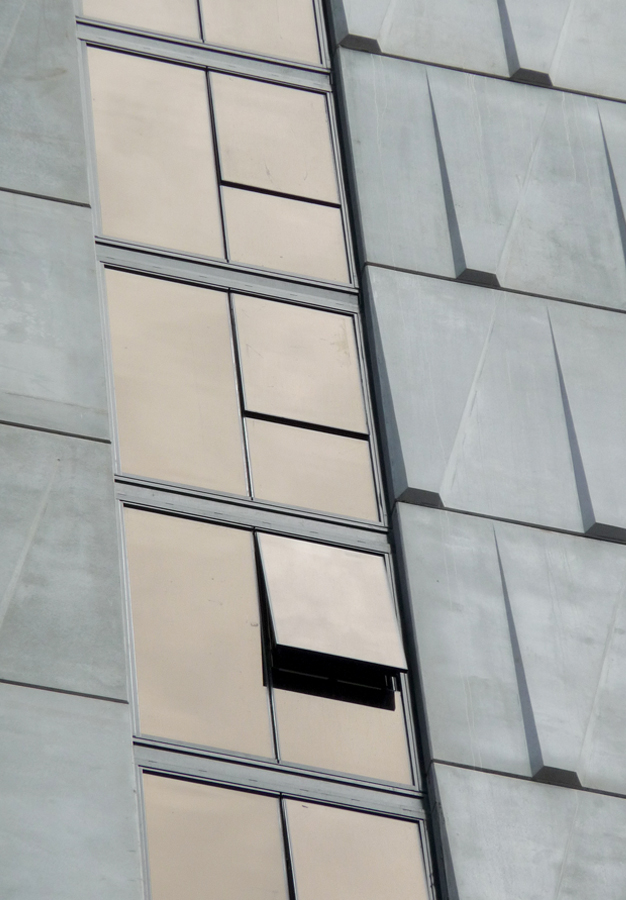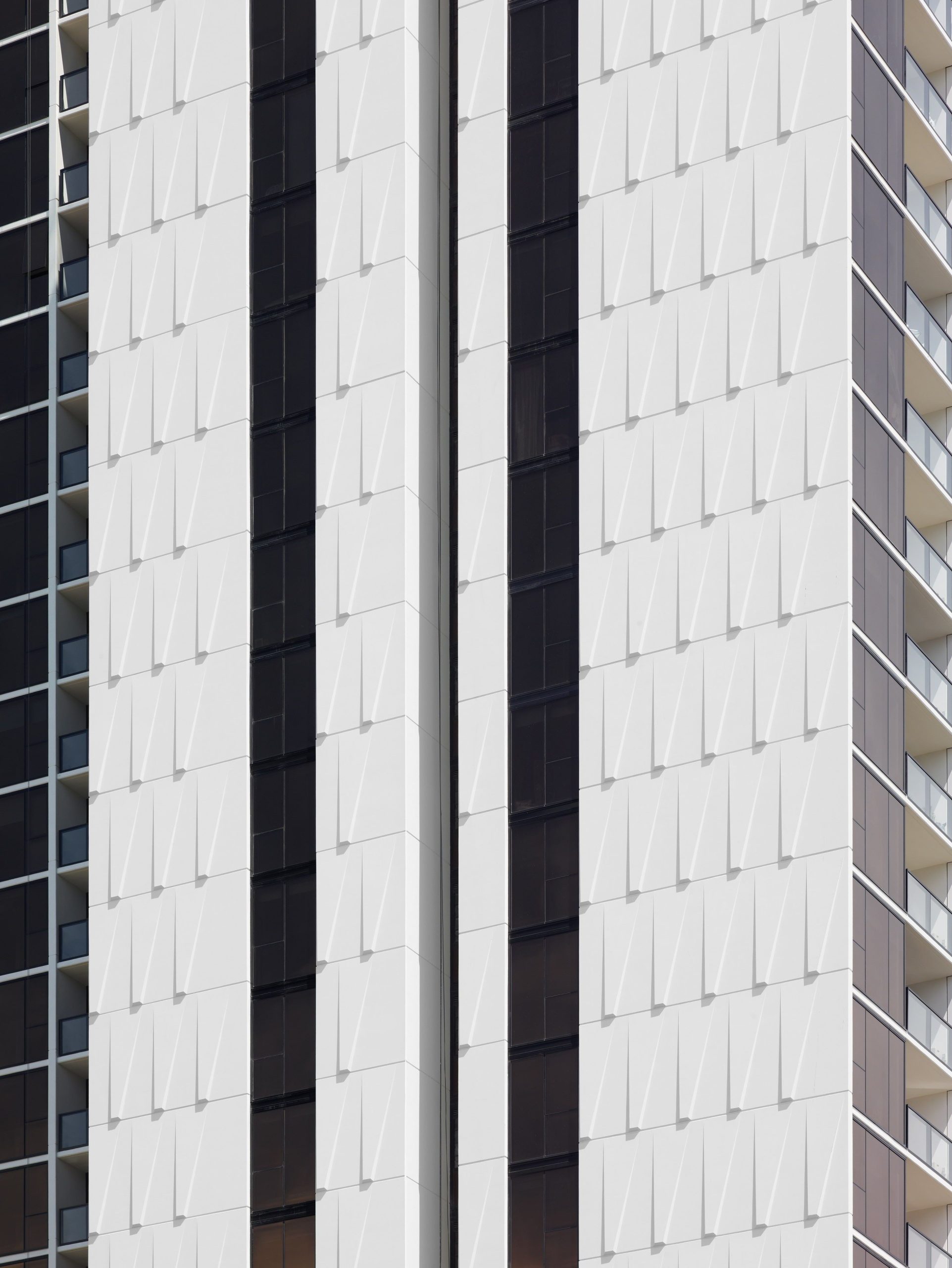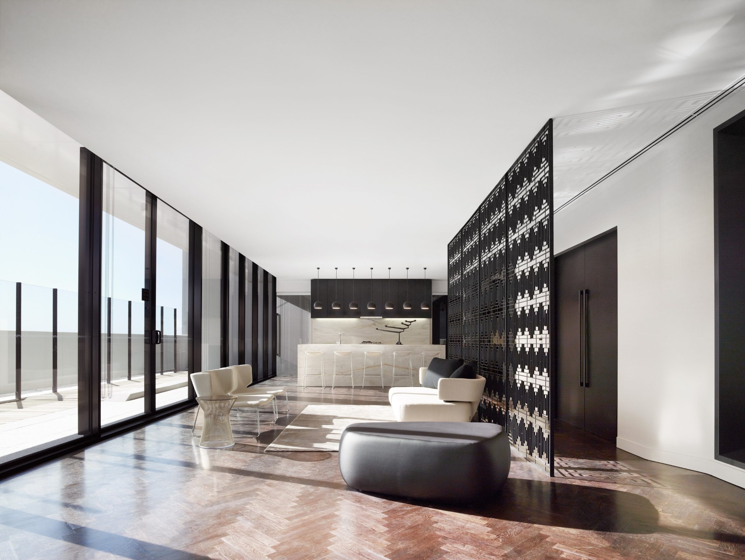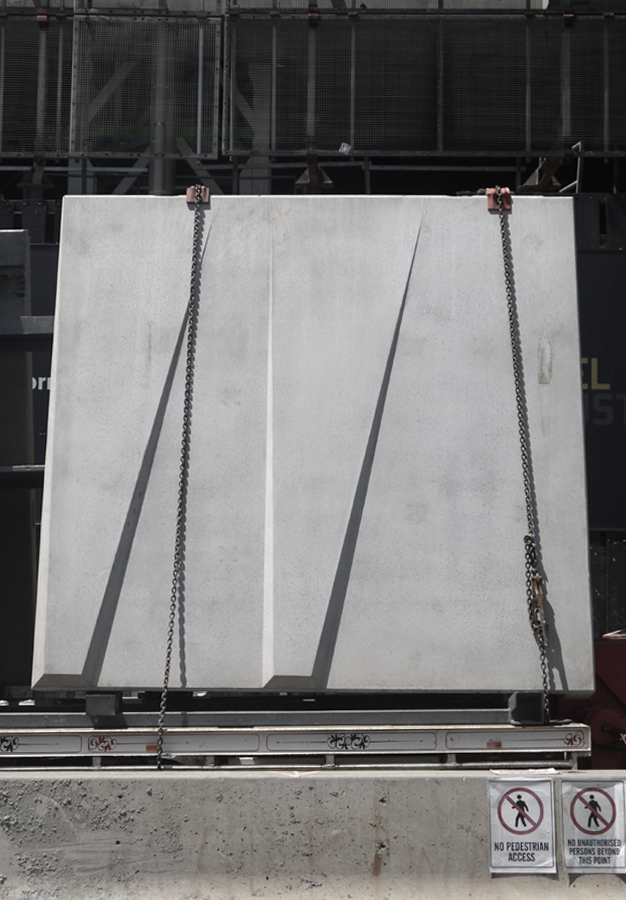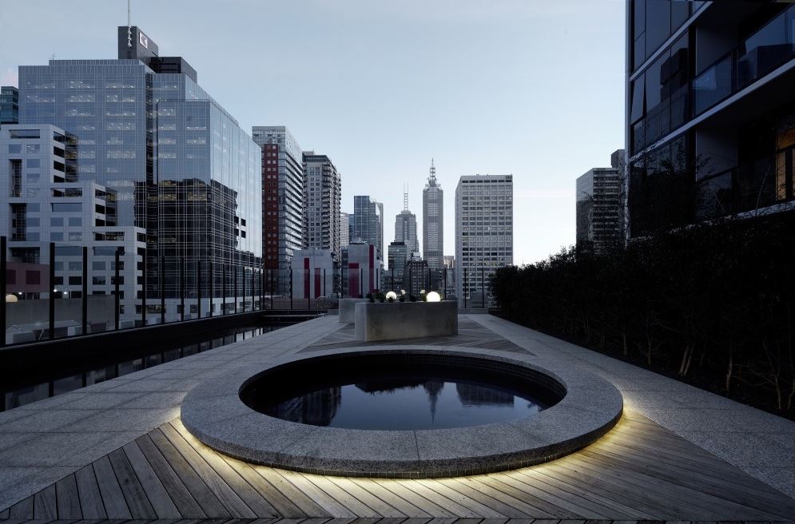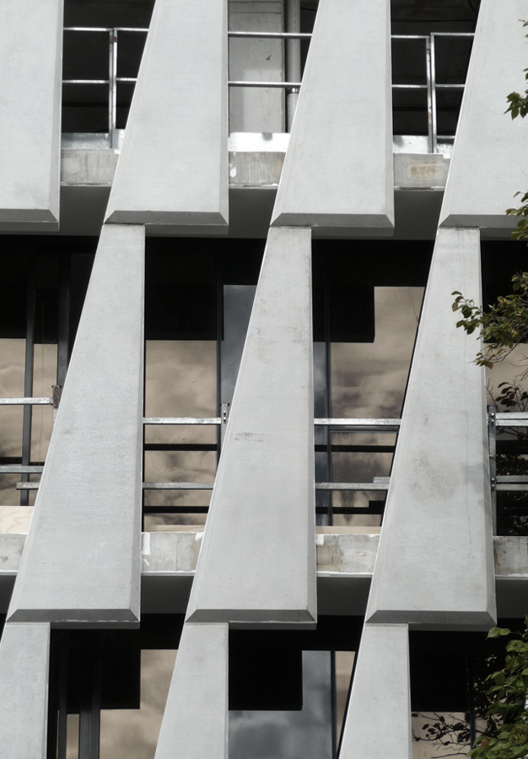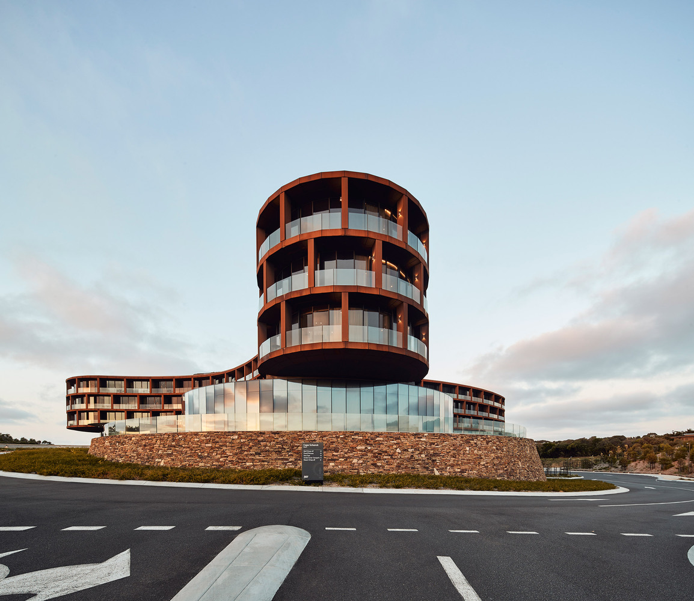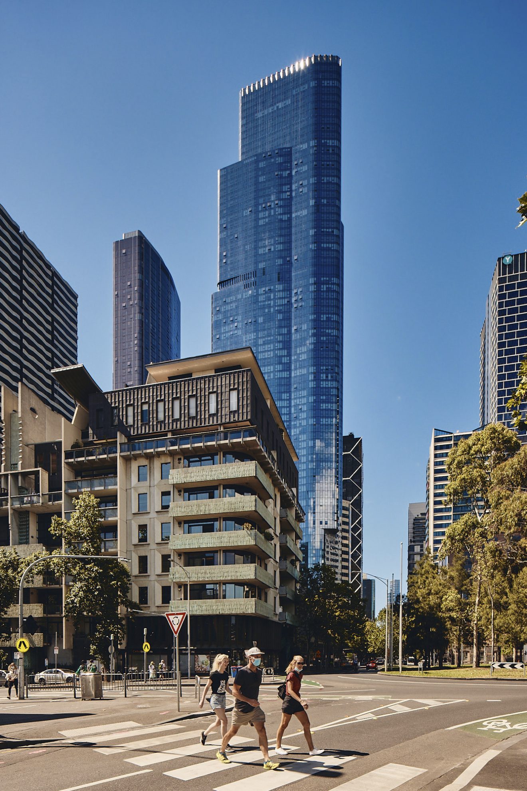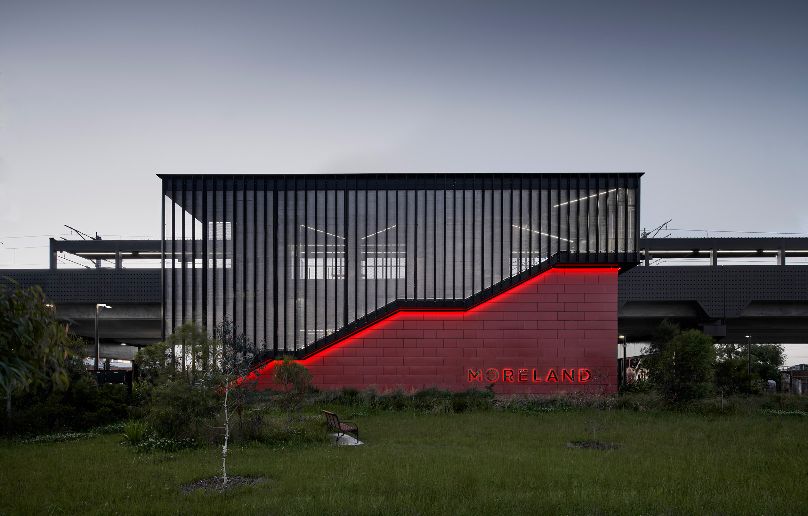RACV Cape Schanck
Located at the southern tip of the Mornington Peninsula, the RACV Cape Schanck Resort is a five-star retreat, unified by a sculptural building form that integrates with the surrounding coastal terrain with a material palette selected to endure harsh environmental conditions while delivering refined finishes. External works centred on the installation of Corten weathering steel cladding, a defining feature of the building’s curved façade. Panels were custom-fabricated and installed over complex geometry, with detailing designed to manage patina development and withstand coastal exposure. Internally, Casello delivered carpentry and finishing works across guest, public, and service areas. This included door and frame systems, many with acoustic and fire-rated requirements, skirting, hardware, and timber elements integrated with high-spec finishes.
