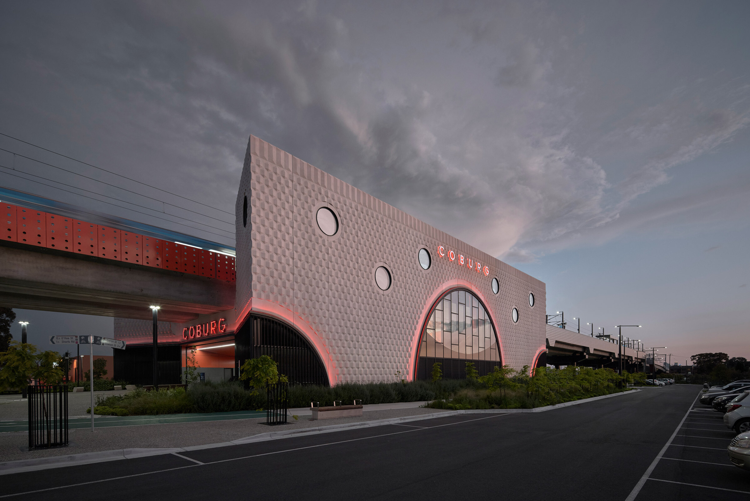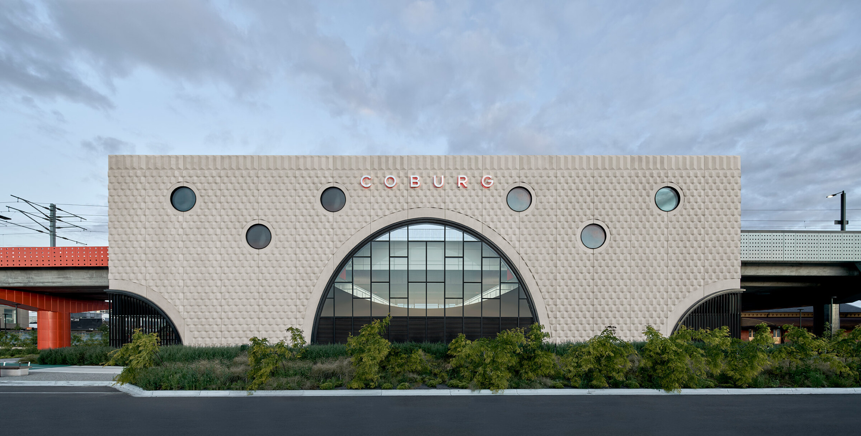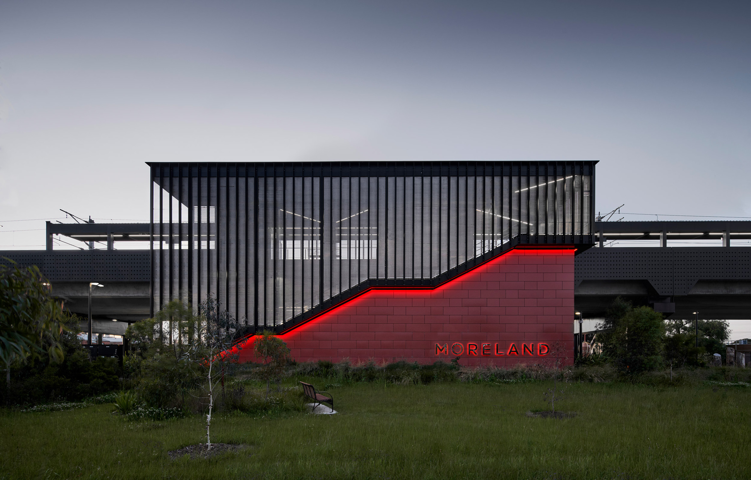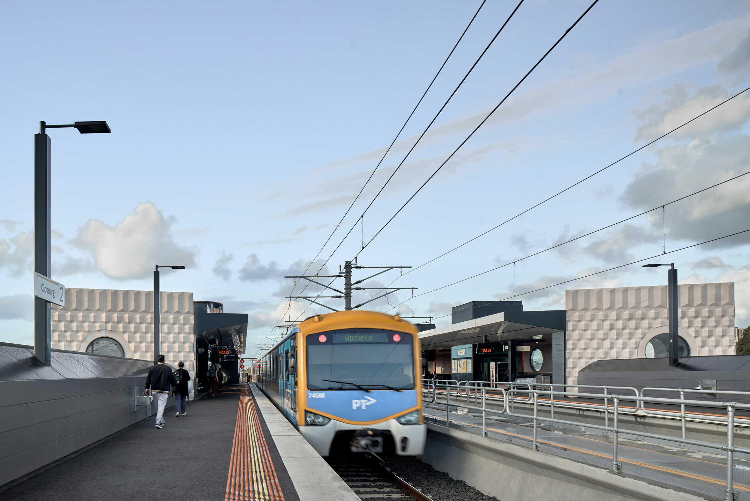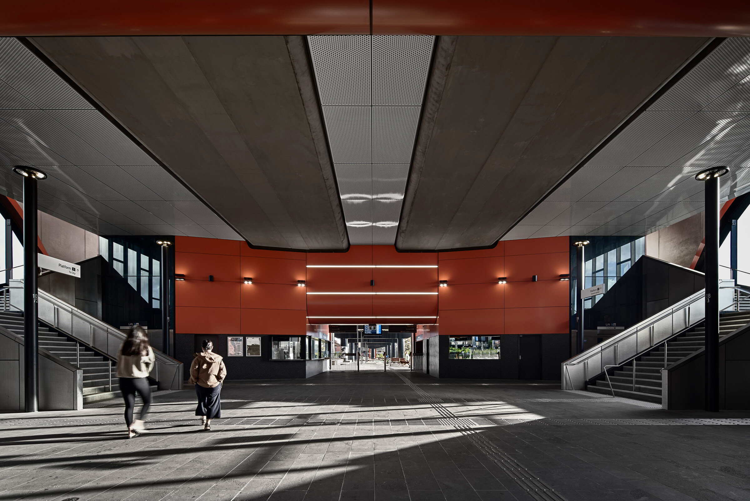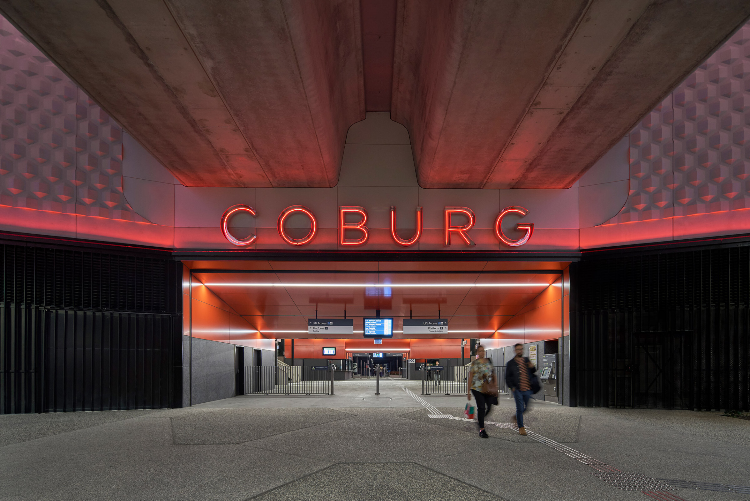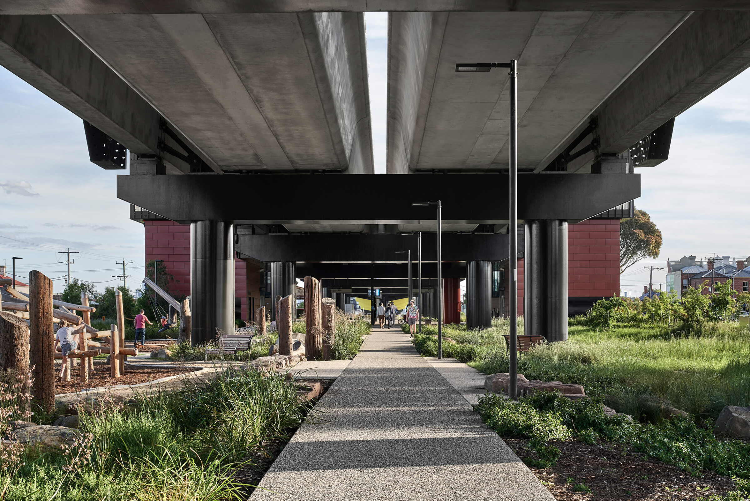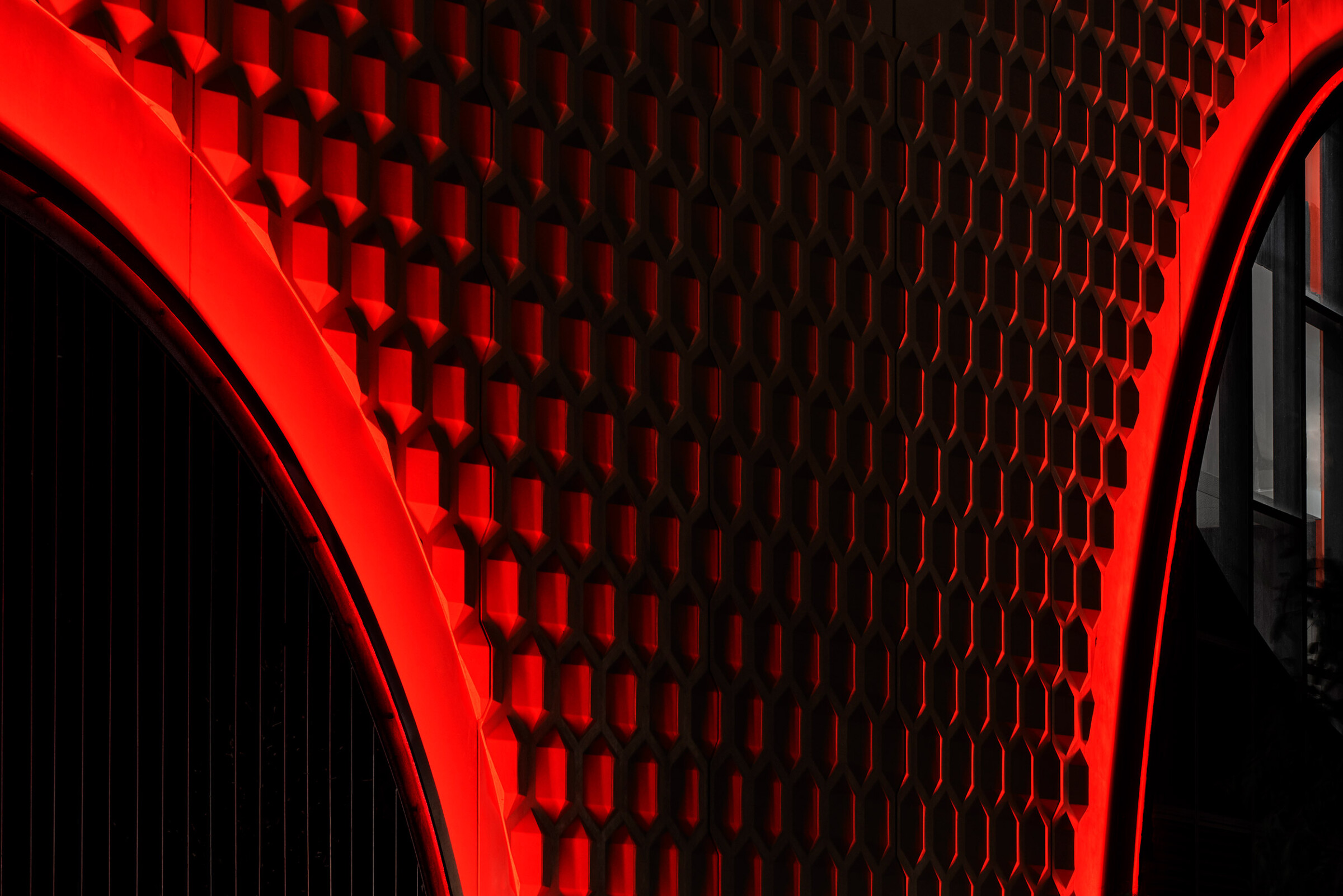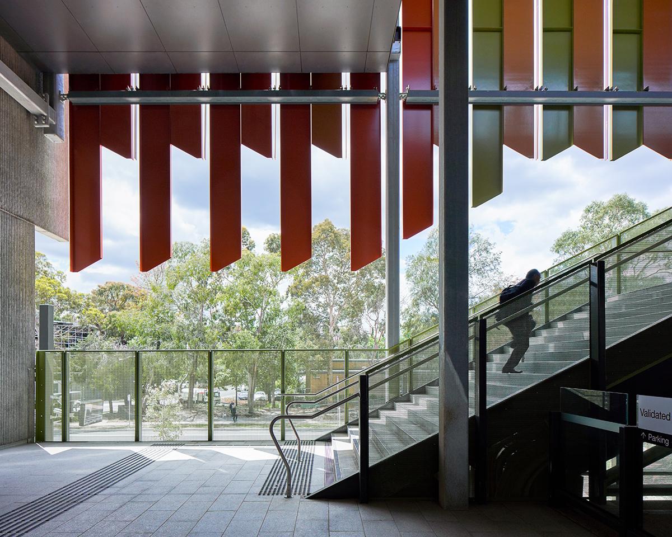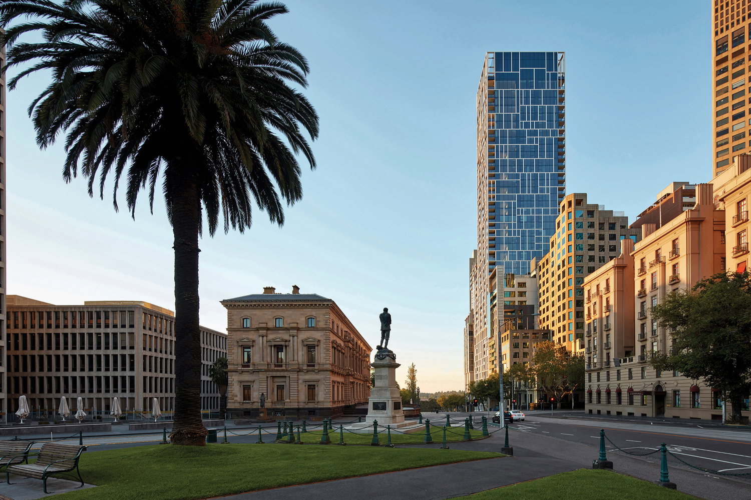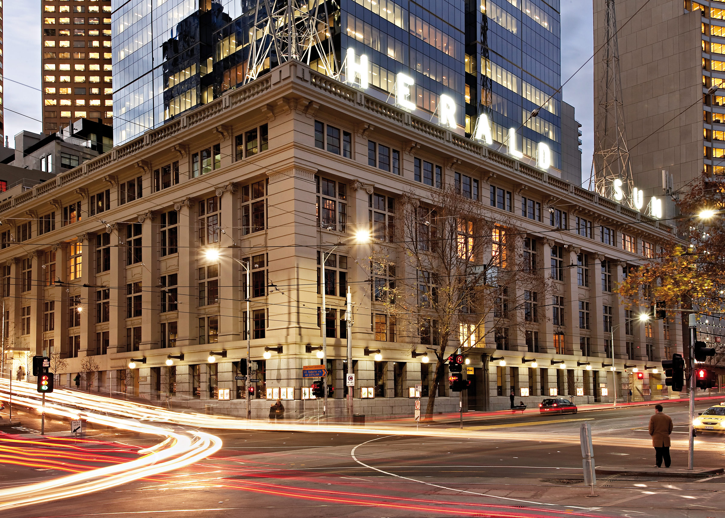Rosanna Station
Rosanna Station is part of the Victorian Government’s Level Crossing Removal Project, which replaced a former level crossing with a new elevated rail line and integrated station precinct. The station’s architectural language incorporates bold colours and a highly tactile material palette, and calls for robust, transport-grade materials with high aesthetic performance, suited to the demands of public infrastructure and continuous use. Cladding and carpentry were delivered across the station’s external and internal zones. Folded metal cladding was fabricated and installed along primary facades and soffits, with alignment and fixings coordinated to meet structural, glazing, and waterproofing tolerances. Within the station envelope, terracotta wall linings and suspended acoustic baffles were integrated across concourse and platform areas. These elements provided material contrast while supporting the station’s acoustic and environmental performance targets. Installation was sequenced in line with major structural and services works, with delivery aligned to commissioning and public access requirements.
