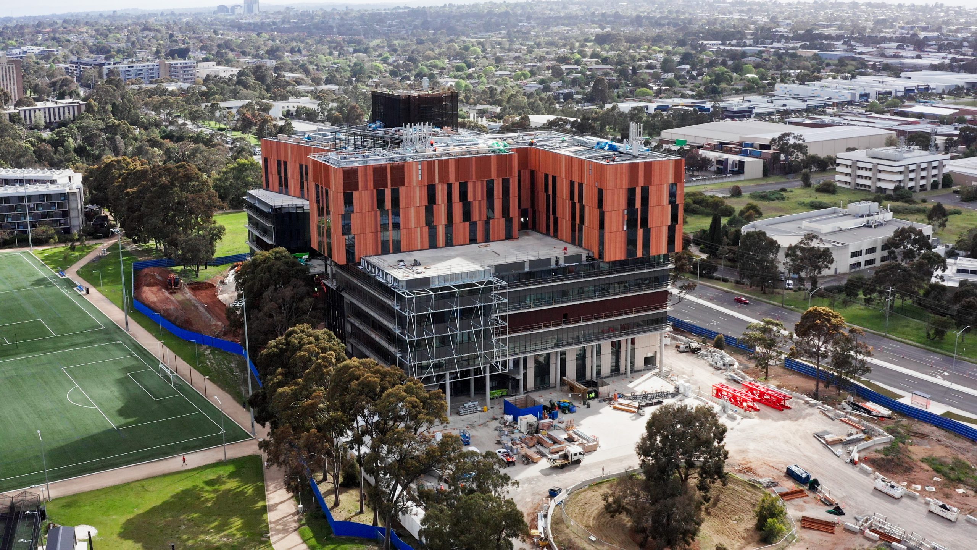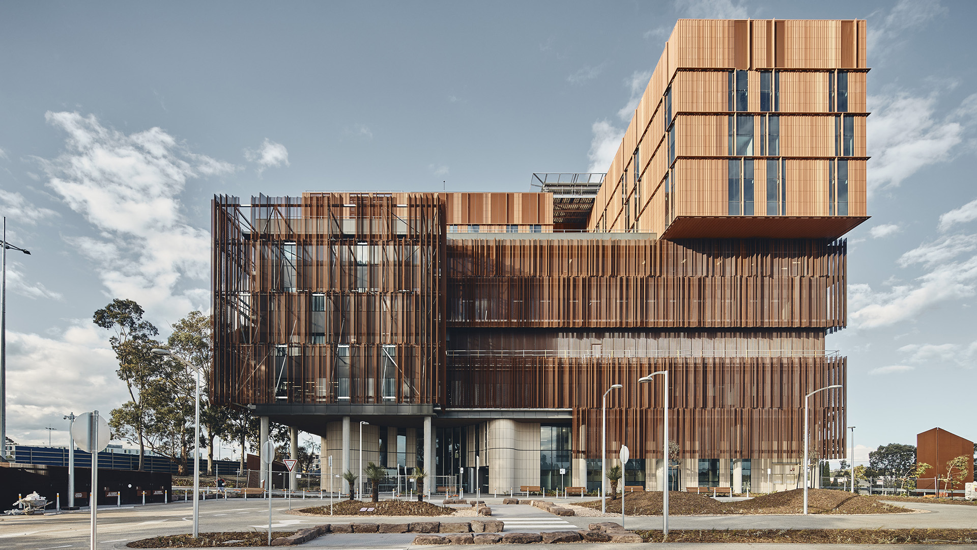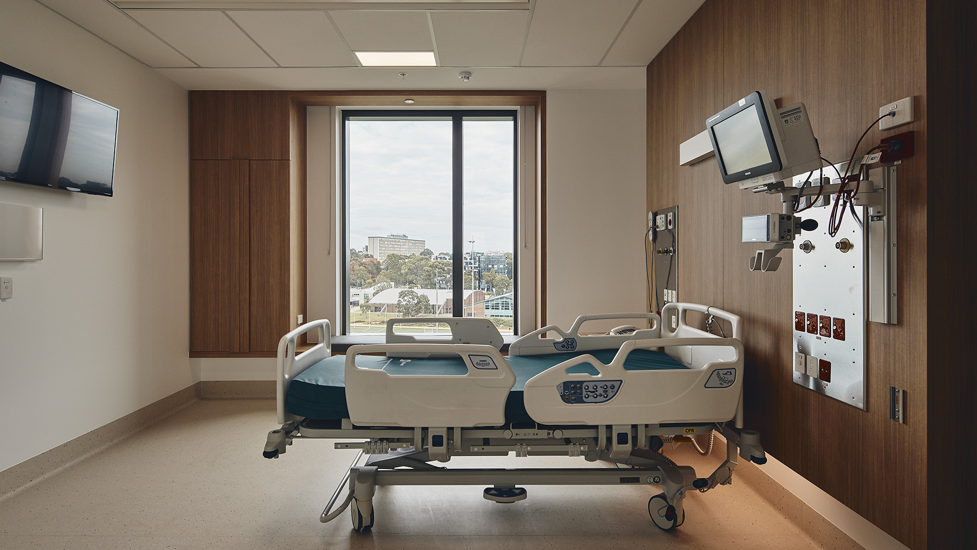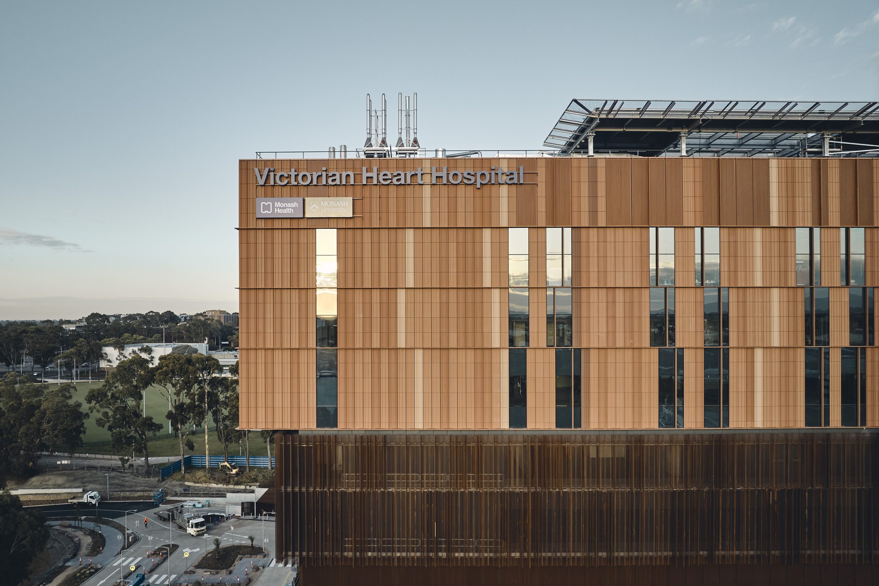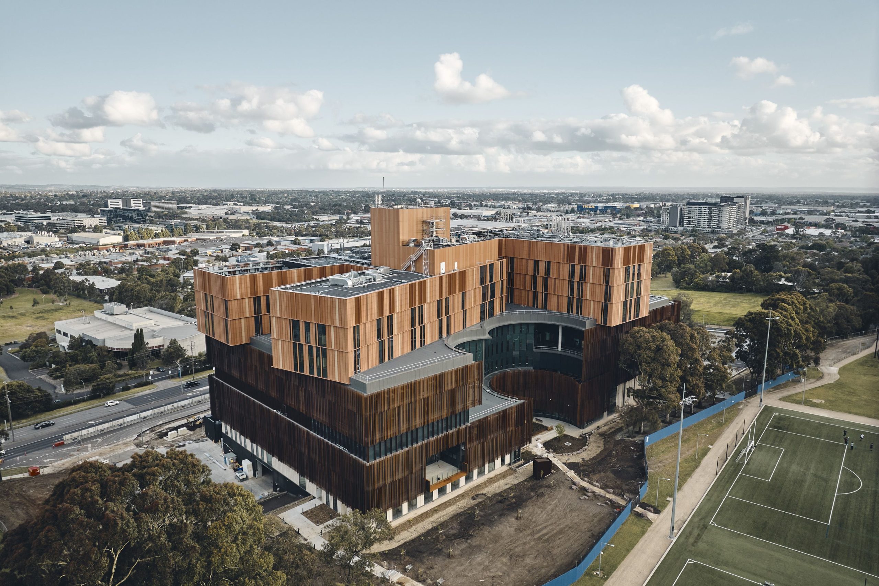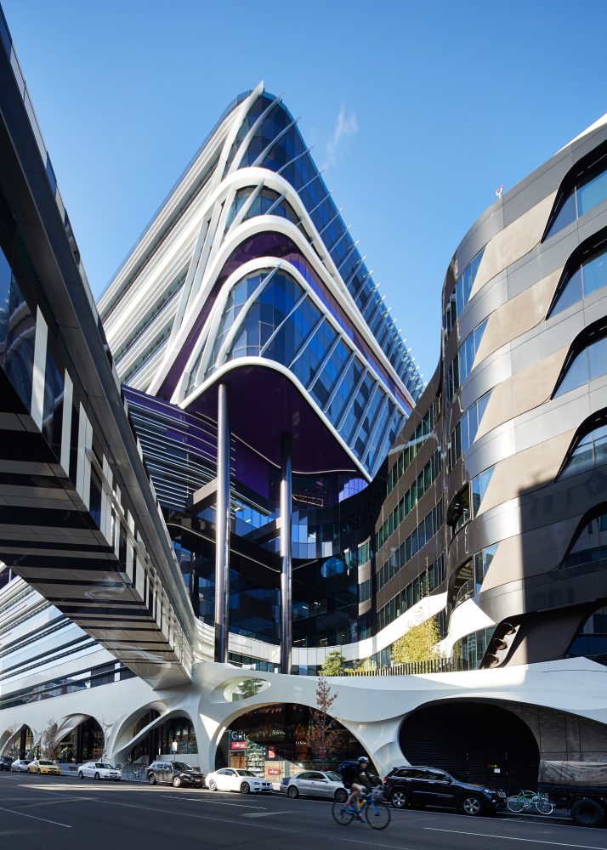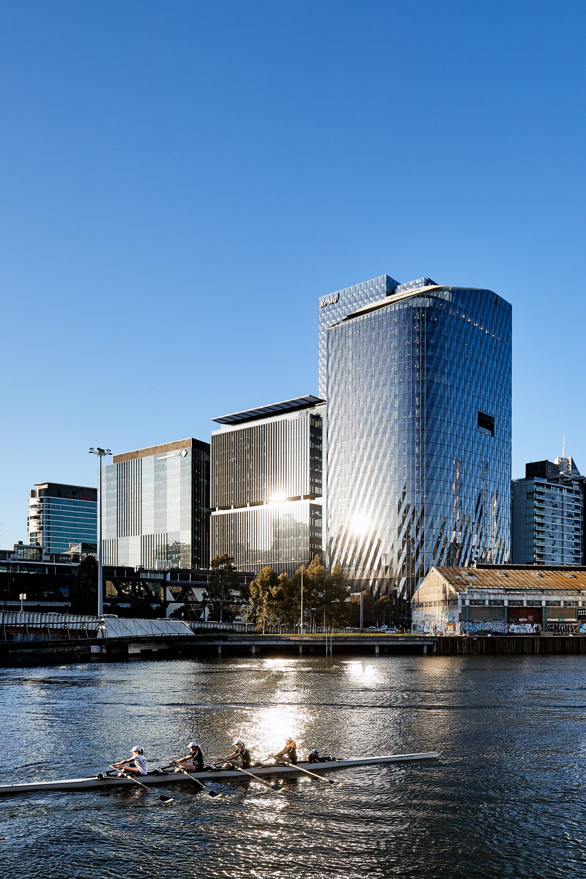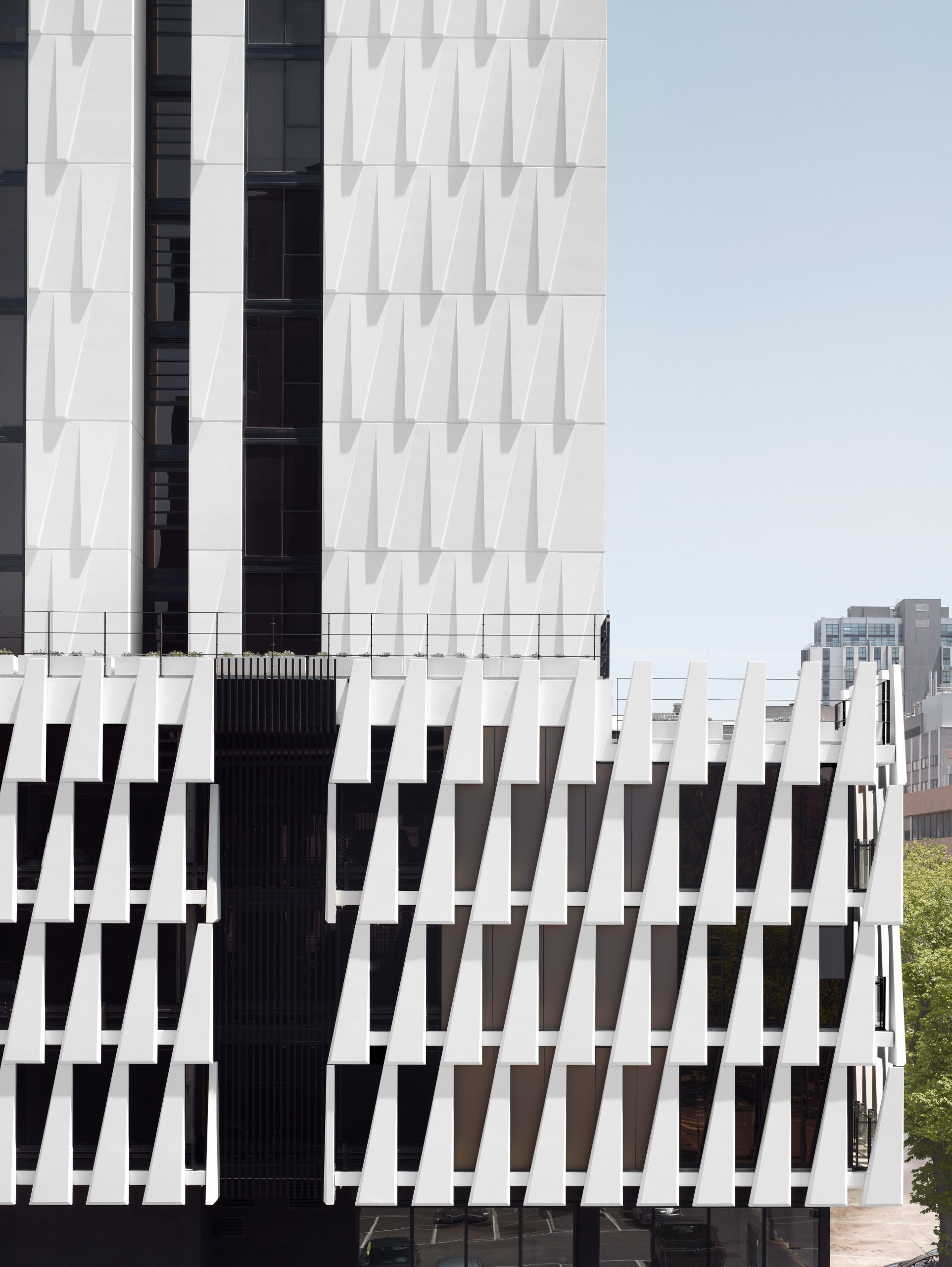VICTORIAN HEART HOSPITAL
The Victorian Heart Hospital is the first ever dedicated, state-of-the-art cardiac hospital in the Southern Hemisphere.
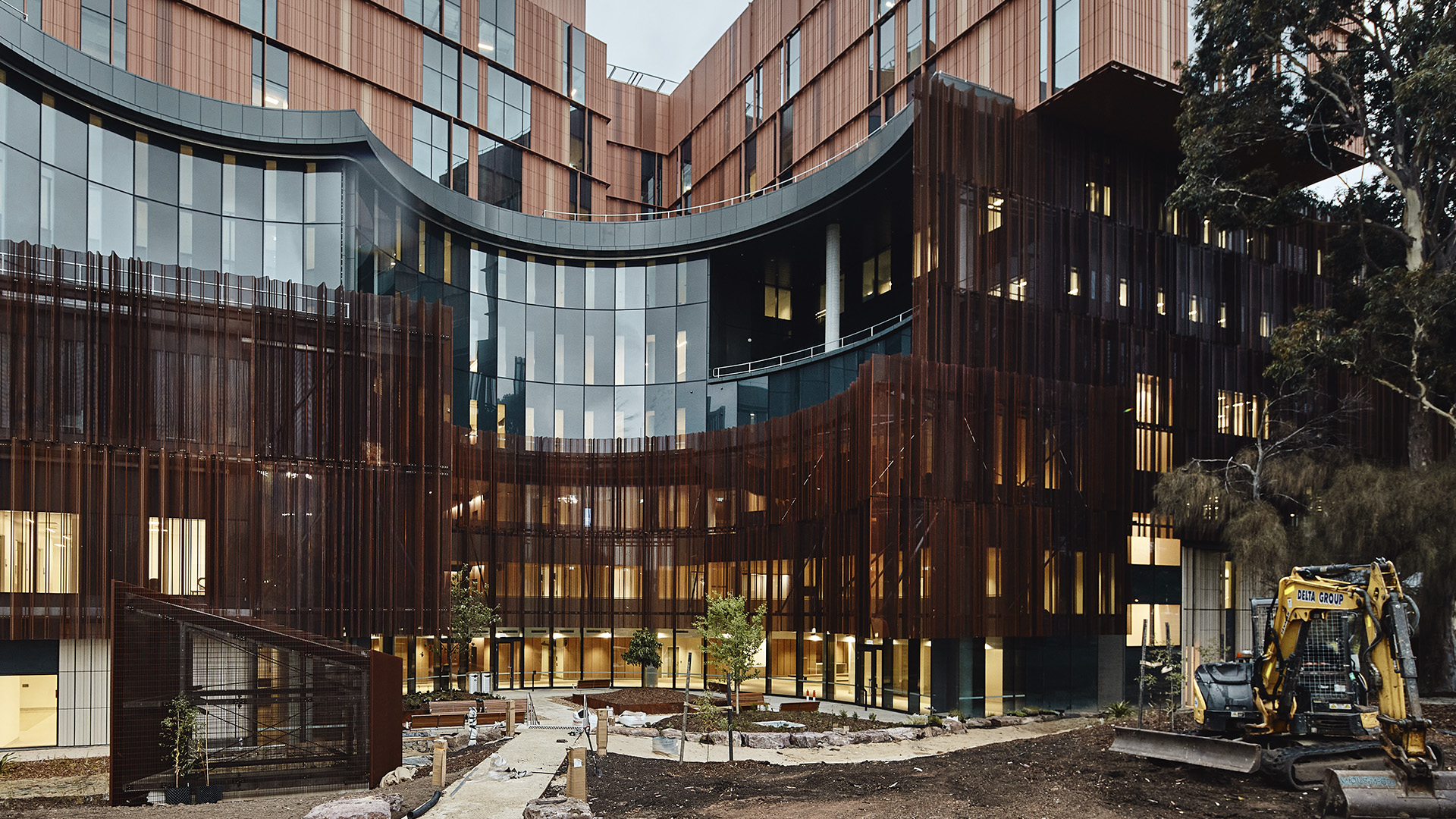
Project Overview
-
Address
BLACKBURN RD, CLAYTON
-
Client
Monash University, Victorian Health and DHHS
-
Builder
John Holland and Monash Health
-
Architect
Conrad Gargett
-
Value of works
$9,100,000
-
Sector
Health
-
Completion
2022
Raising the bar for patient-centered design in Australian hospital construction, the facility includes 3 operating theatres and capacity for up to 206 beds.
Casello supplied and installed doors, frames, and sanitary hardware at the Victorian Heart Hospital, elevating spaces with precision and quality craftmanship.
