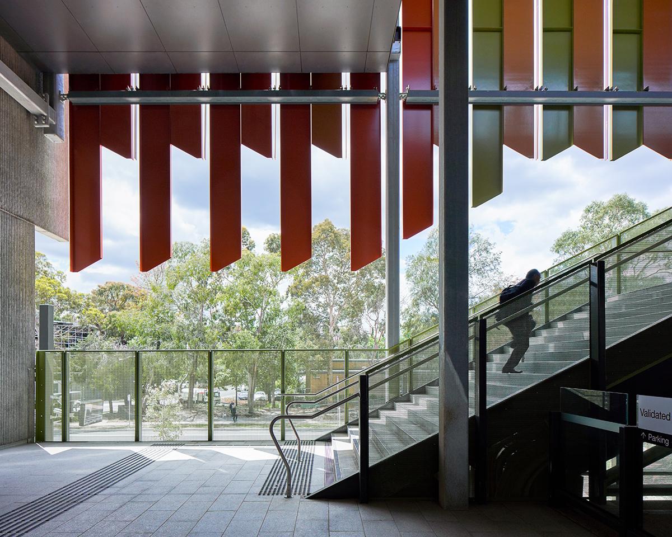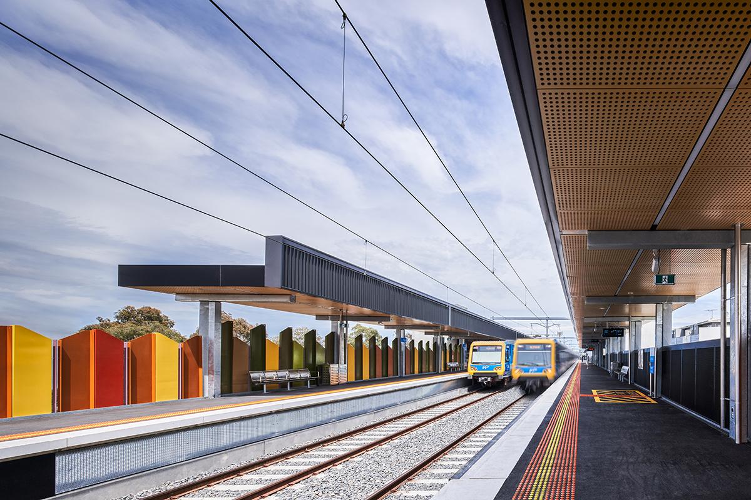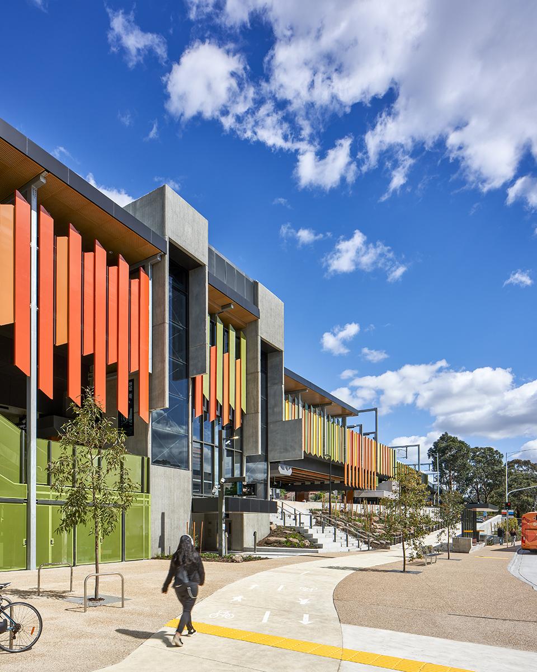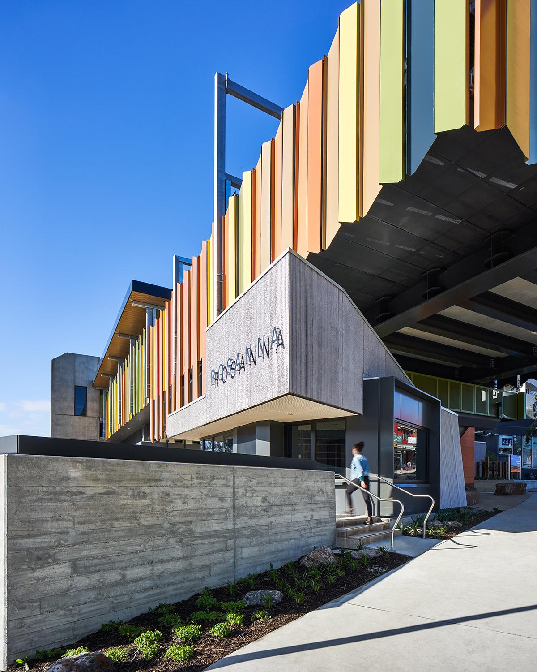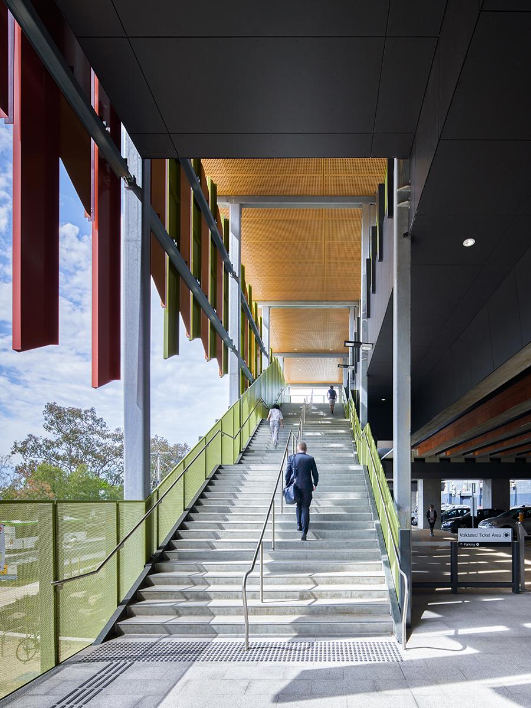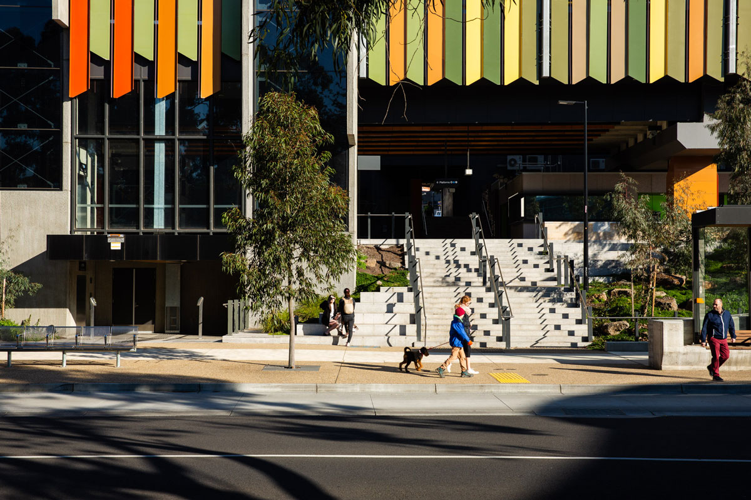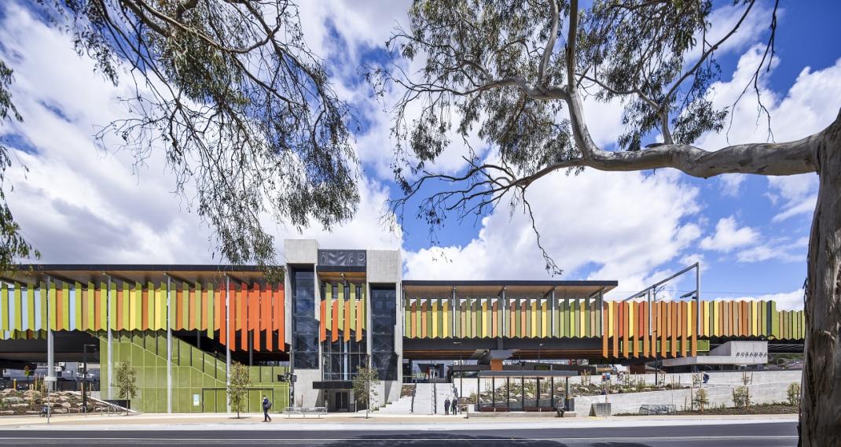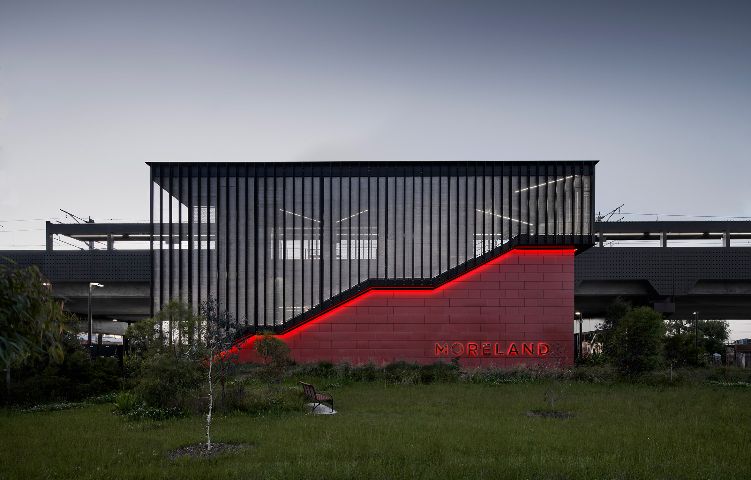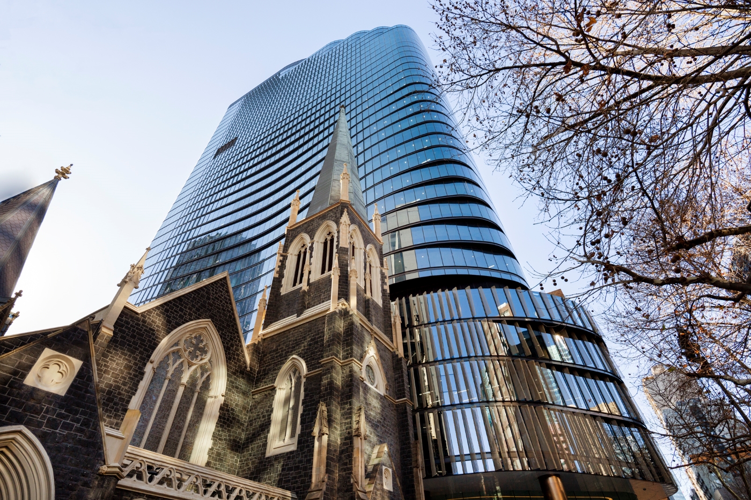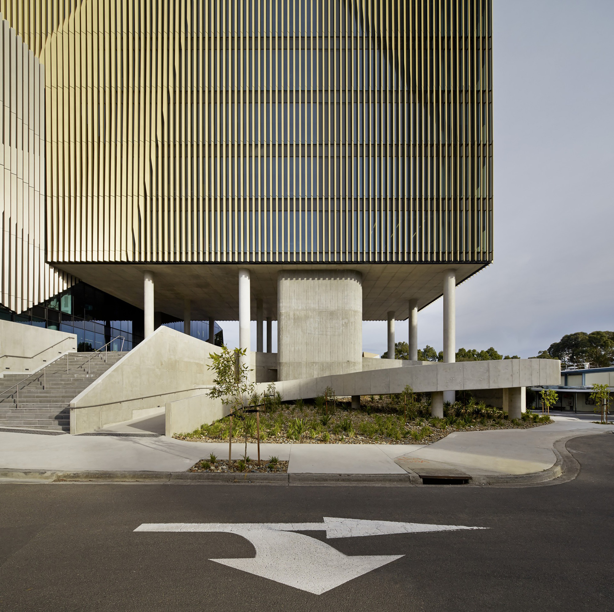ROSANNA STATION
Casello is proud to be contributing to Victoria’s Railway Level Crossing Removal program, designed to reduce traffic congestion and improve safety.
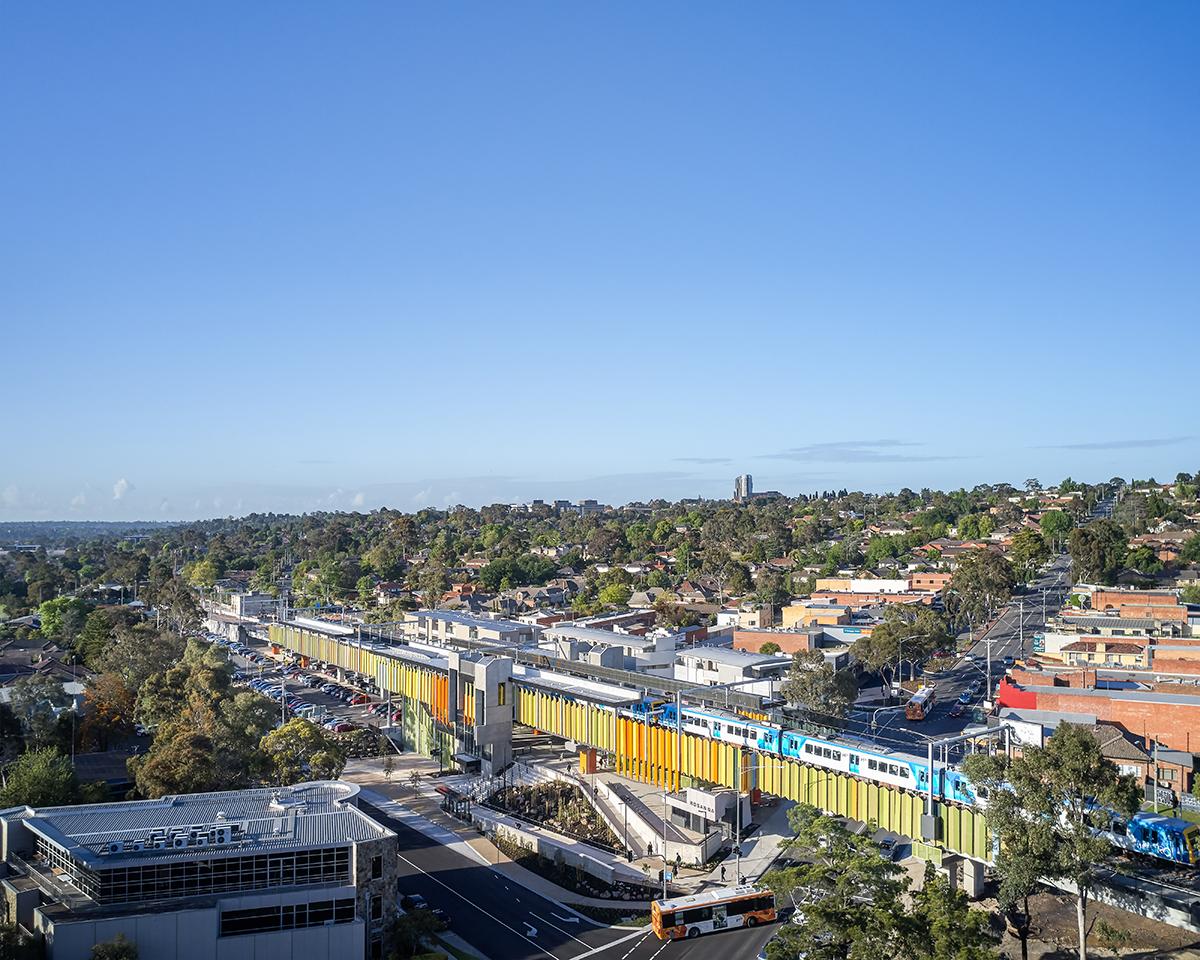
Project Overview
-
Address
TURNHAM AVE, ROSANNA
-
Client
North Eastern Program Alliance
-
Builder
Lendlease
-
Architect
COX Arcxhitecture
-
Sector
Rail and Infrastructure
Casello is an established carpentry and cladding provider to the rail and infrastructure industry, including but not limited to the Level Crossing Removal Project, Melbourne Metro Tunnel Project, West Gate Tunnel Project, and the Melbourne Underground Rail Loop Upgrade.
At Rosanna Train Station, we skillfully installed metal cladding, terracotta wall linings, and acoustic baffles, enhancing aesthetics and acoustics for a seamless transportation experience.
