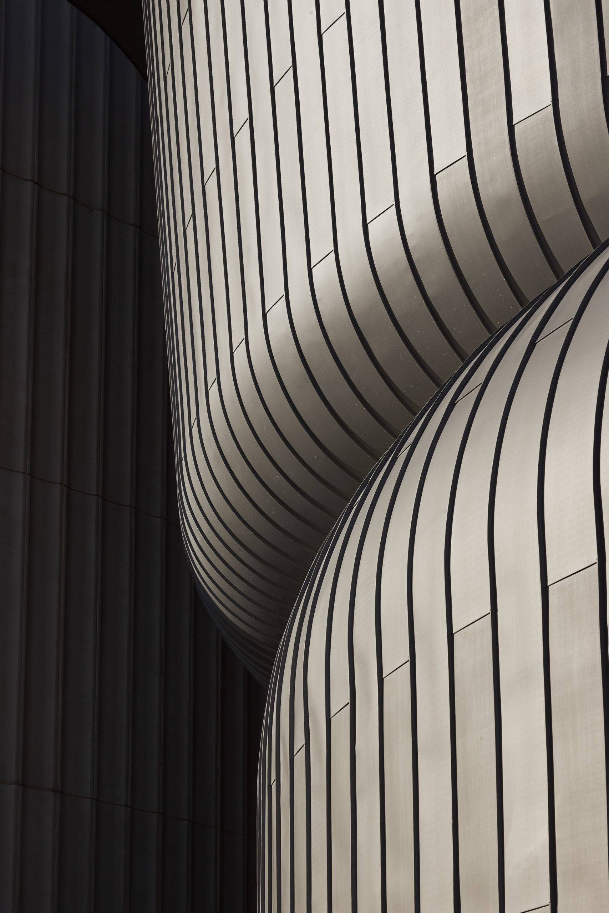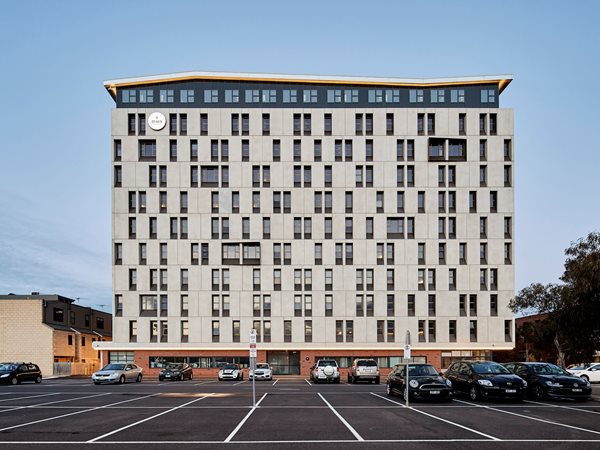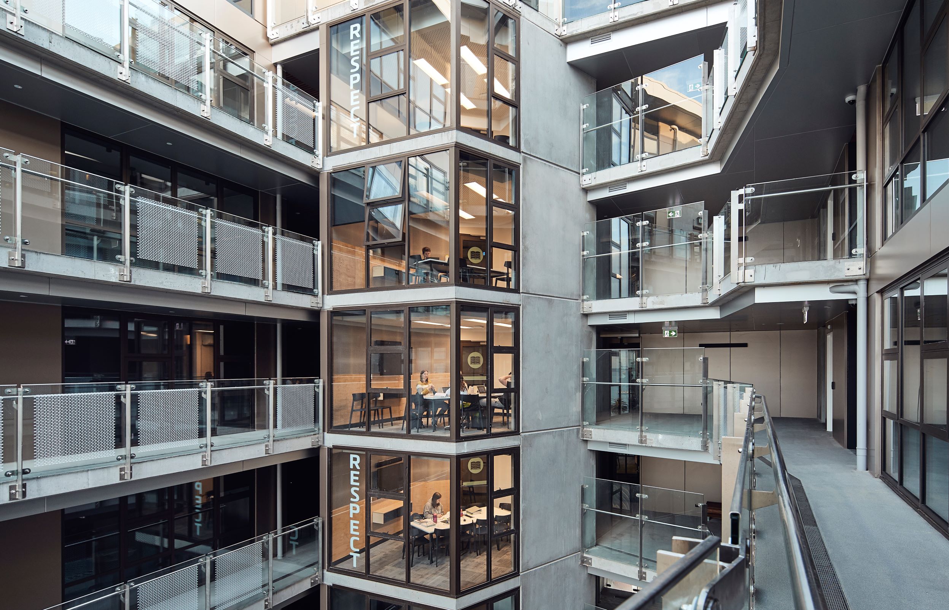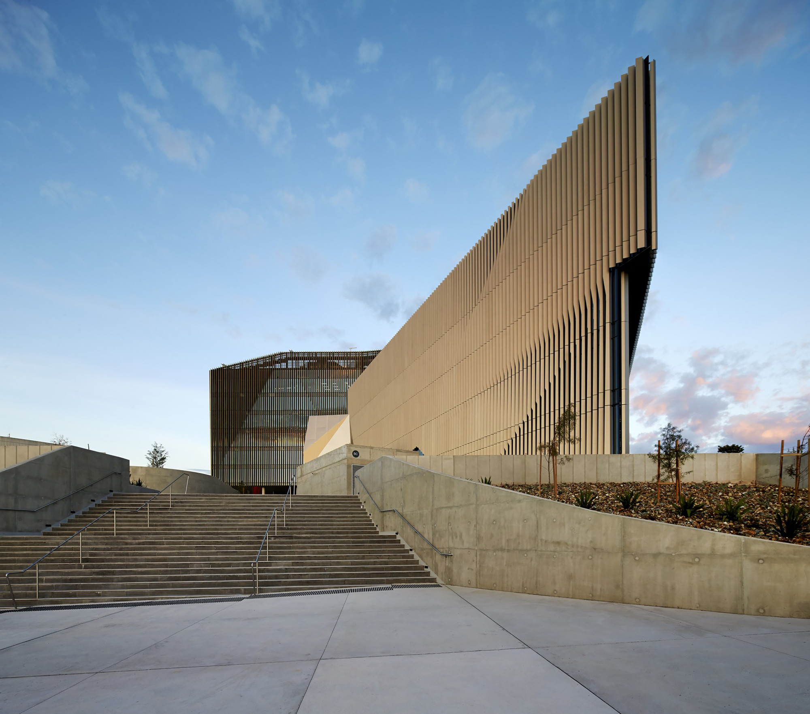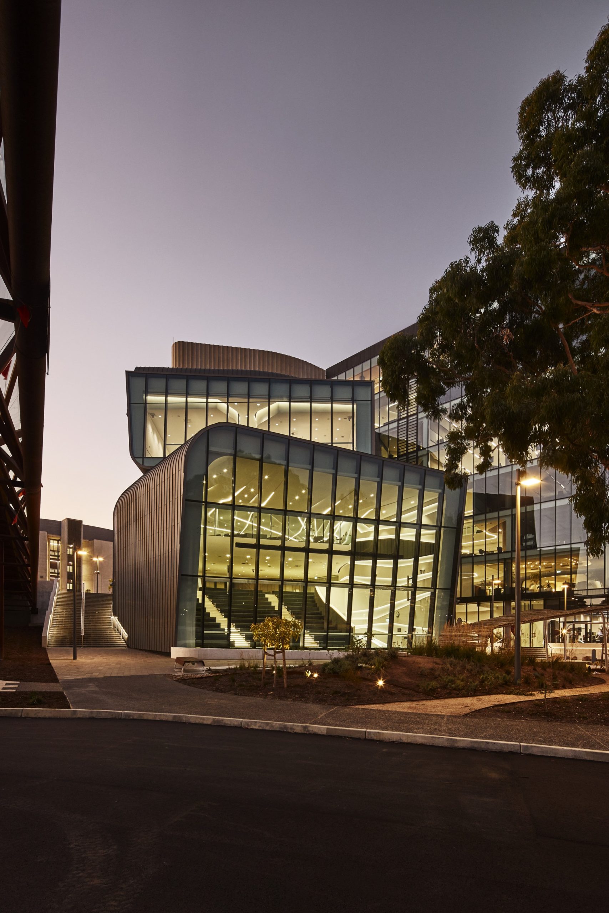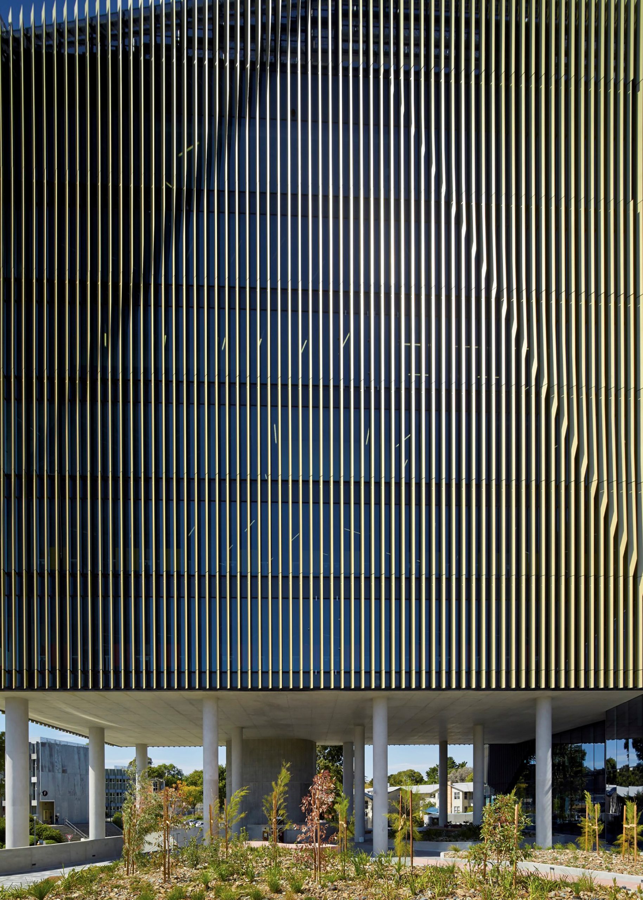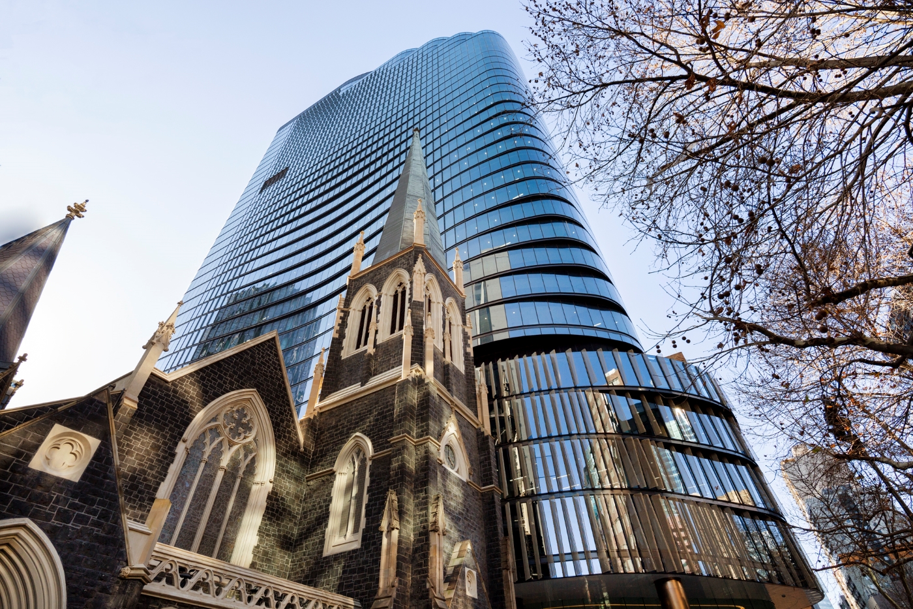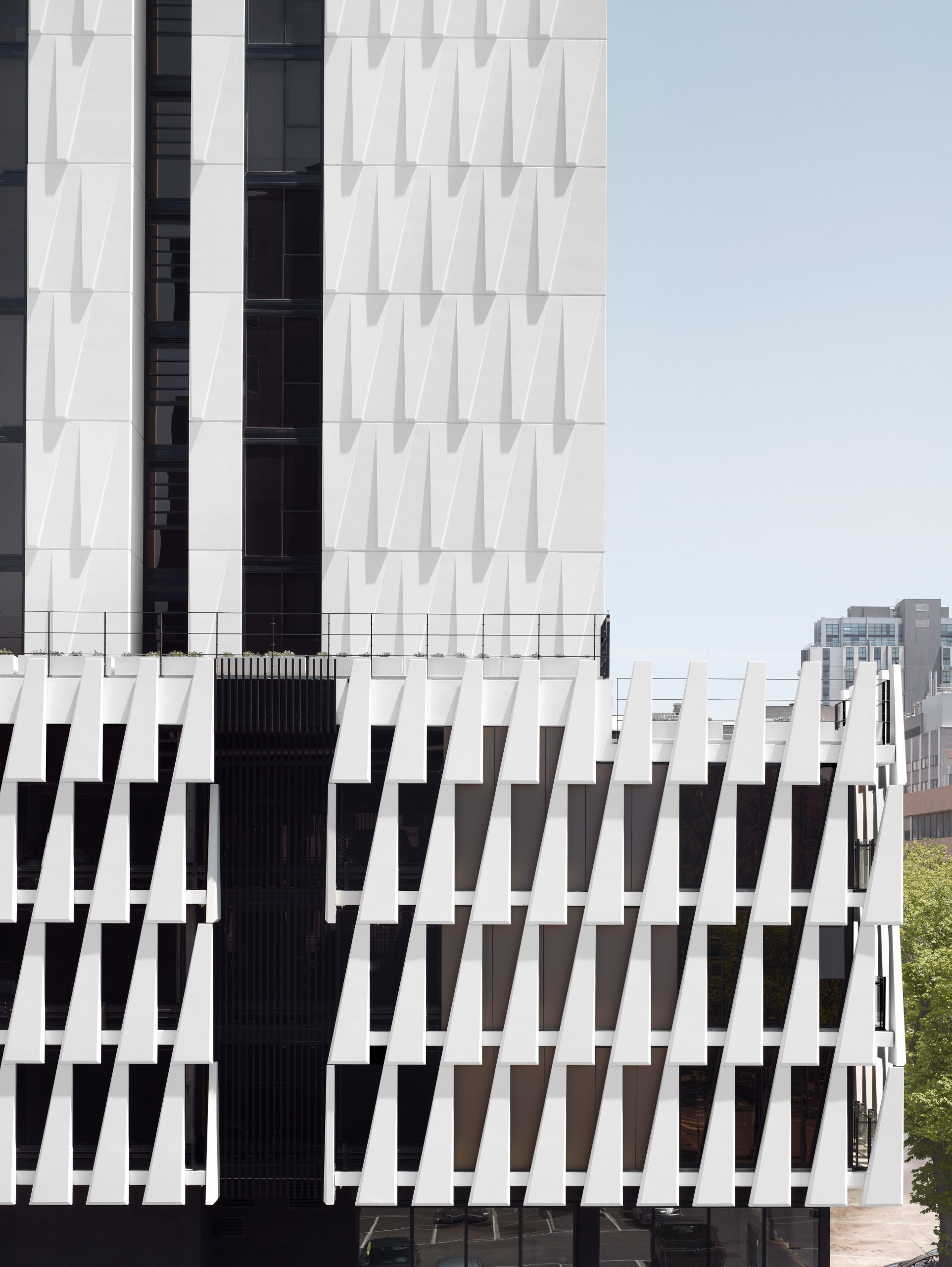DEAKIN UNIVERSITY
This world class educational facility is located in the green leafy surrounds of Melbourne’s South East.

Project Overview
-
Address
221 BURWOOD HWY, BURWOOD
-
Client
Deakin University
-
Builder
Hansen Yuncken
-
Architect
Woods Bagot
-
Sector
Education
-
Completion
2017
Located at the gateway of Melbourne’s Deakin University, the Burwood Highway Frontage Building hosts academic and advanced research areas tailored to support the university’s growing Faculty of Health.
Casello meticulously installed anodised perforated metal cladding and executed internal carpentry on this eight-storey building connected to a five-storey podium, shaping innovative spaces with precision, creativity, and expertise.

