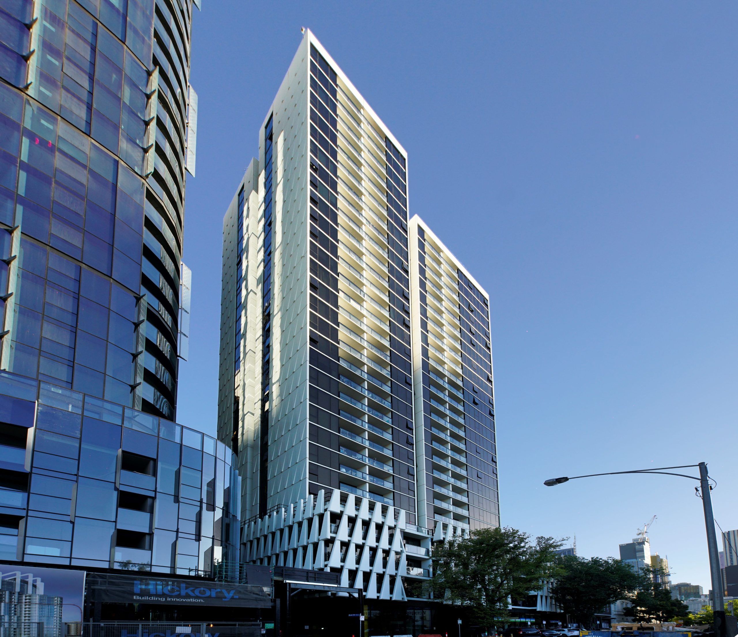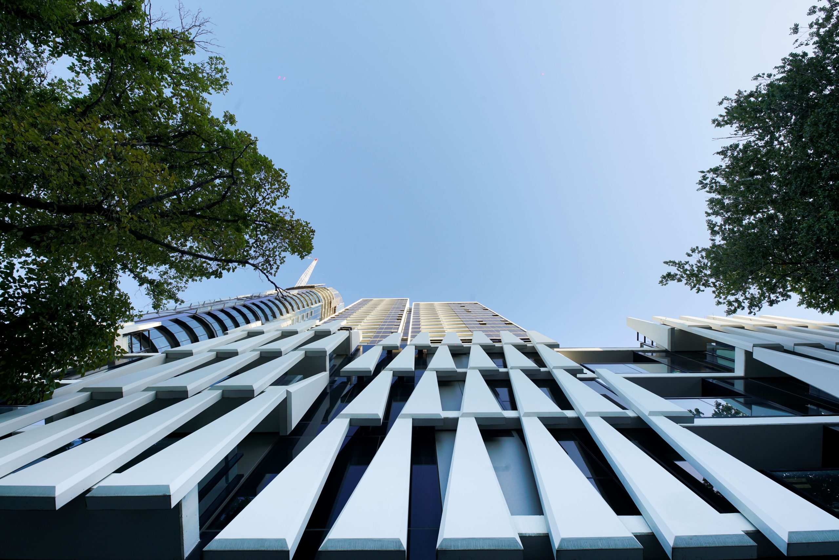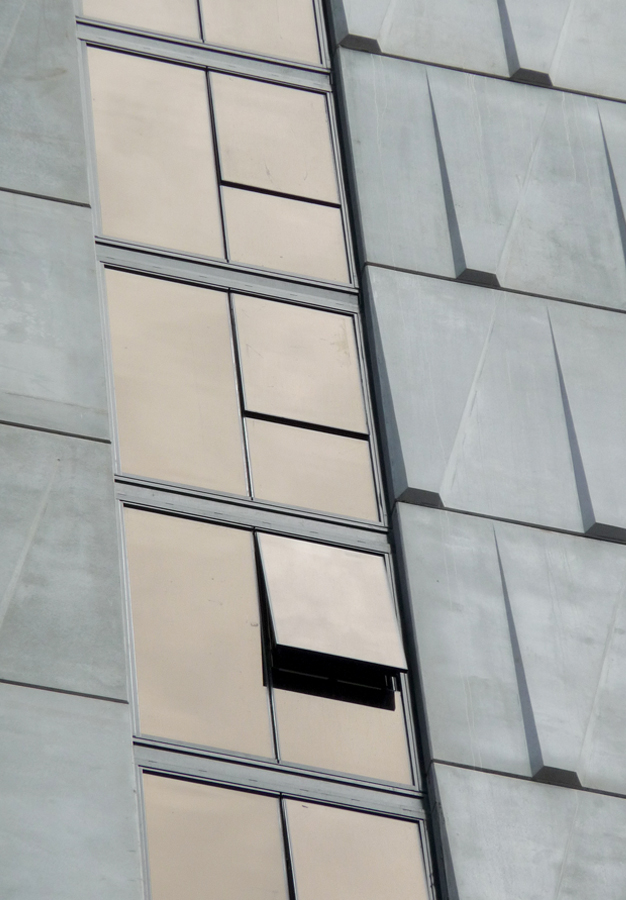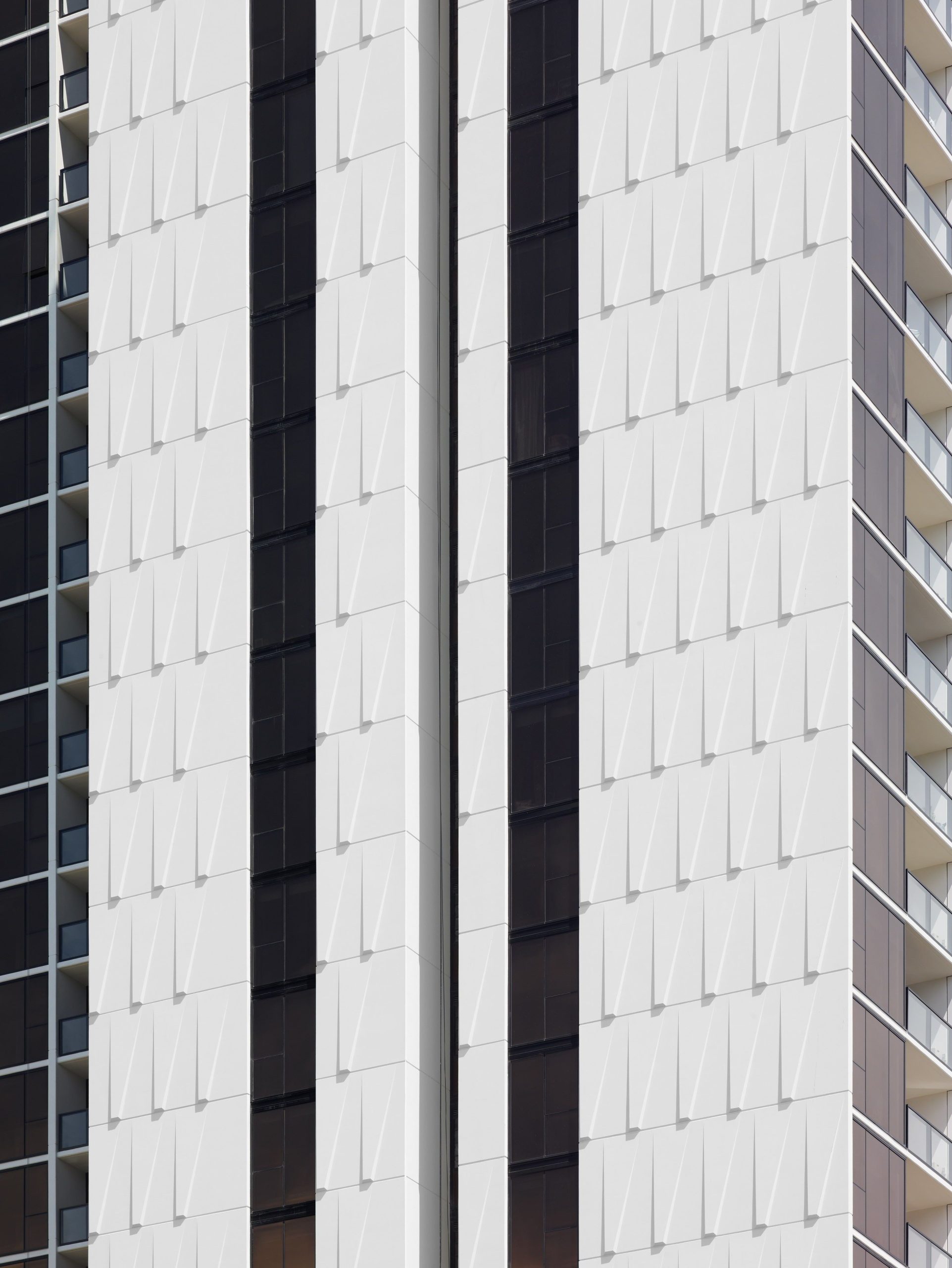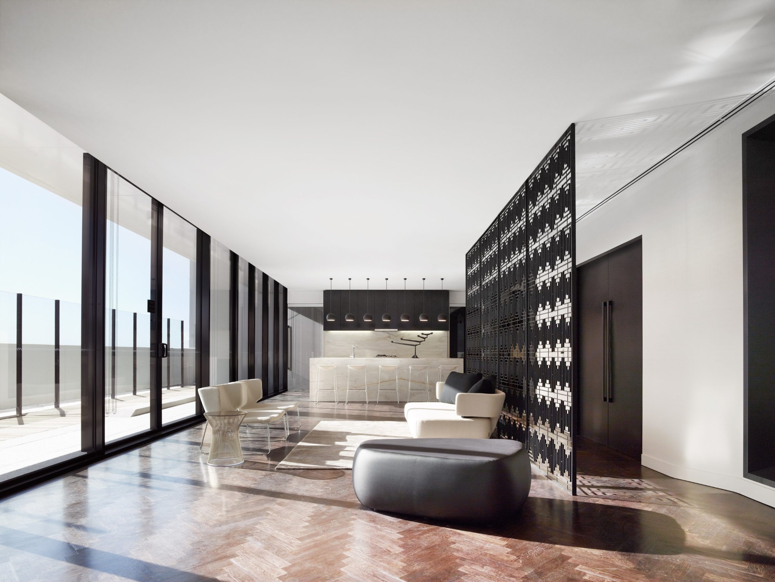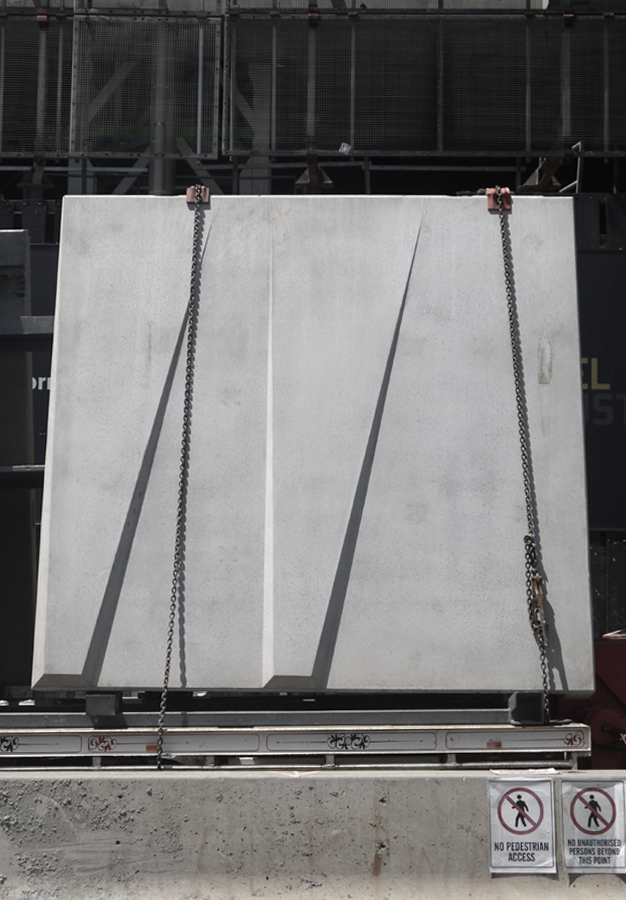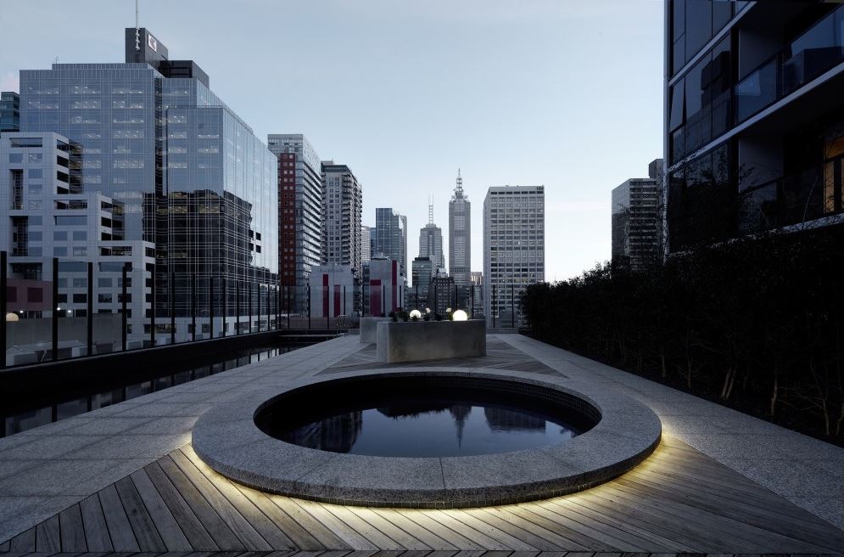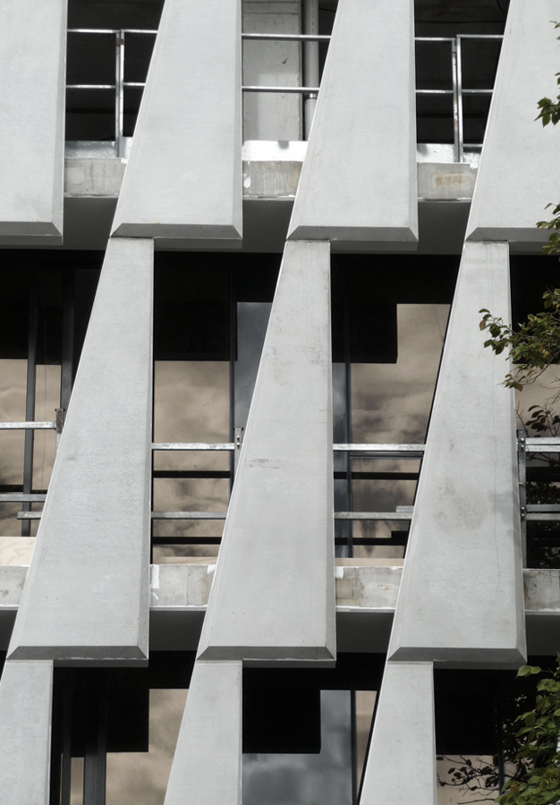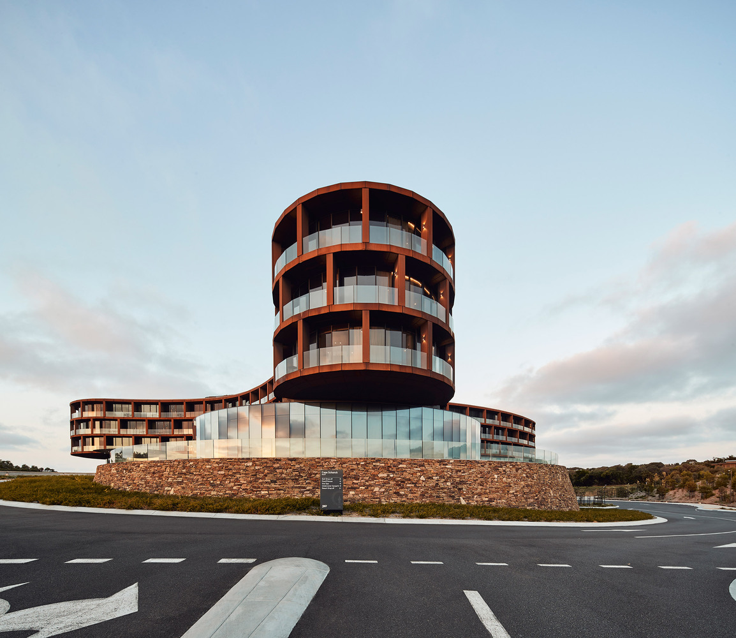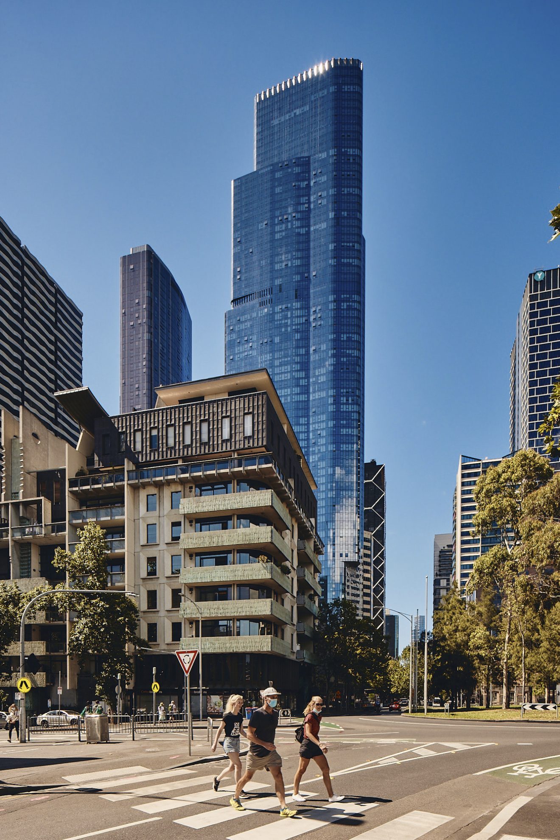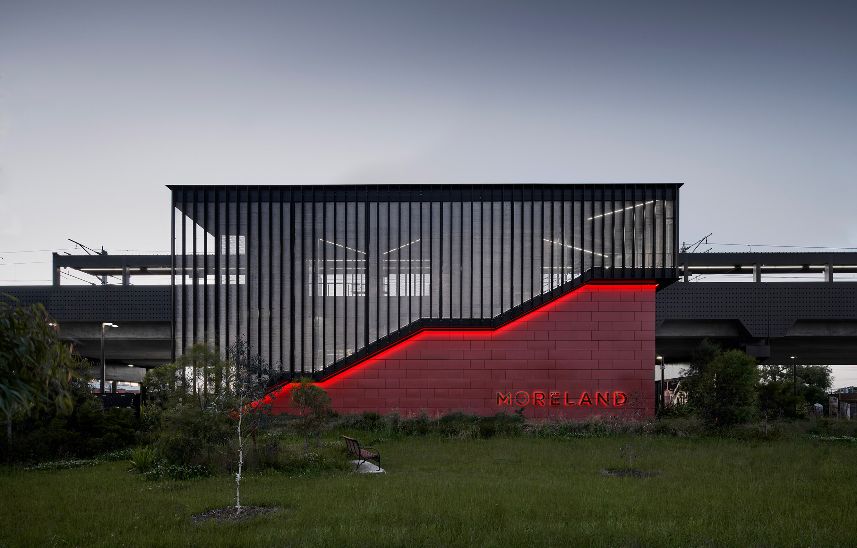33 MACKENZIE STREET
33 Mackenzie’s profile mirrors Melbourne’s skyline, creating a city within a city – a juxtaposed silhouette of its geographic context.
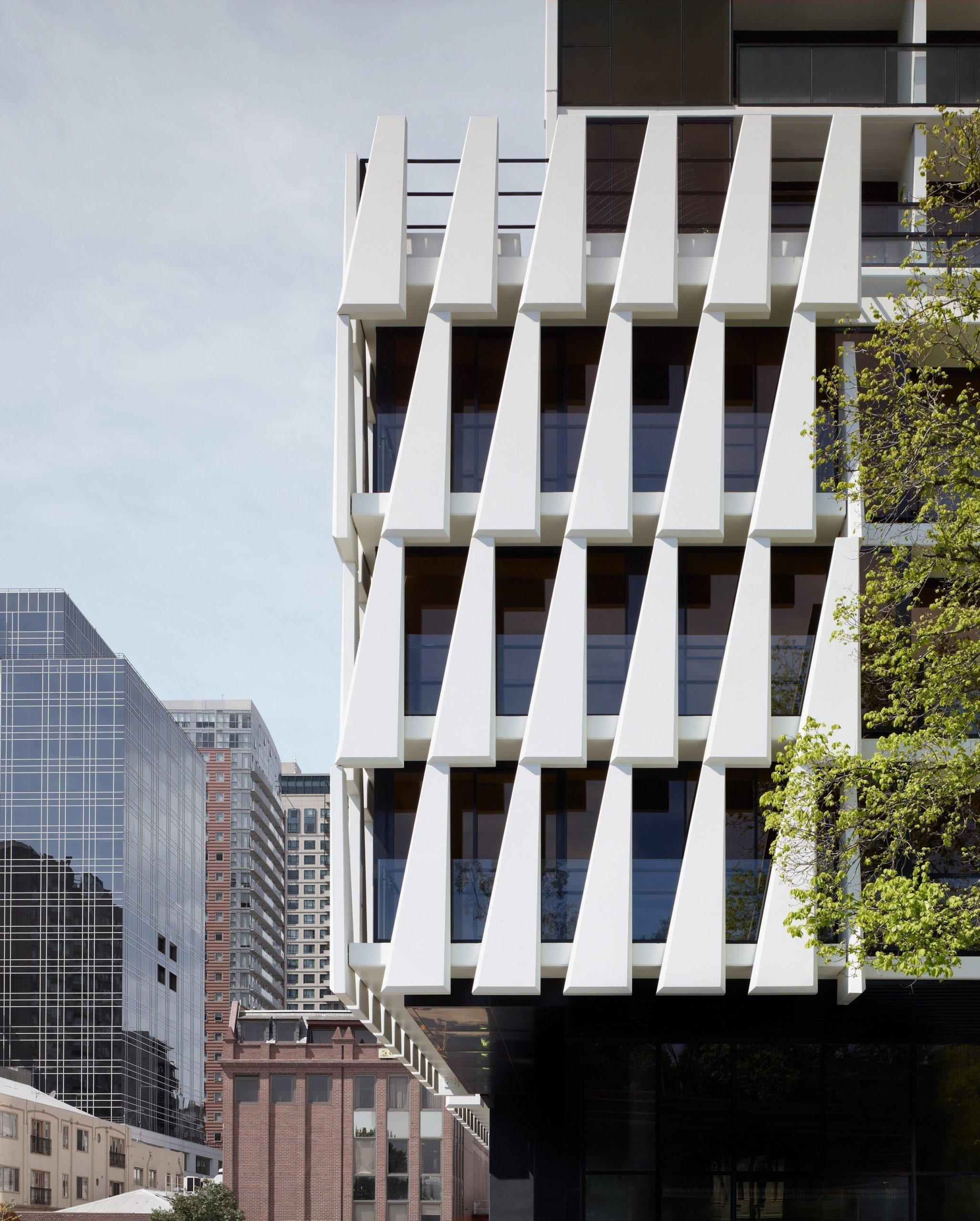
Project Overview
-
Address
33 MACKENZIE STREET, MELBOURNE
-
Client
CEL Australia
-
Builder
Multiplex
-
Architect
Elenberg Fraser
33 Mackenzie Street is a prominent residential development located in Melbourne’s east-end CBD. The 31-level tower comprises 396 one and two-bedroom apartments, contributing to the city’s urban residential landscape.
As part of Victoria’s ongoing efforts to address combustible cladding issues, Casello was engaged as the primary builder to undertake cladding rectification works at this address. The scope included replacing non-compliant aluminium composite panels (ACP) across balconies, entries, and shared common areas. Given the building’s height and location, access solutions involved a combination of scaffolding, swing stages, elevated work platforms (EWPs), and rope access. Fairview’s Vitracore G2 was selected for all ACP replacements, aligning with compliance and safety standards.
