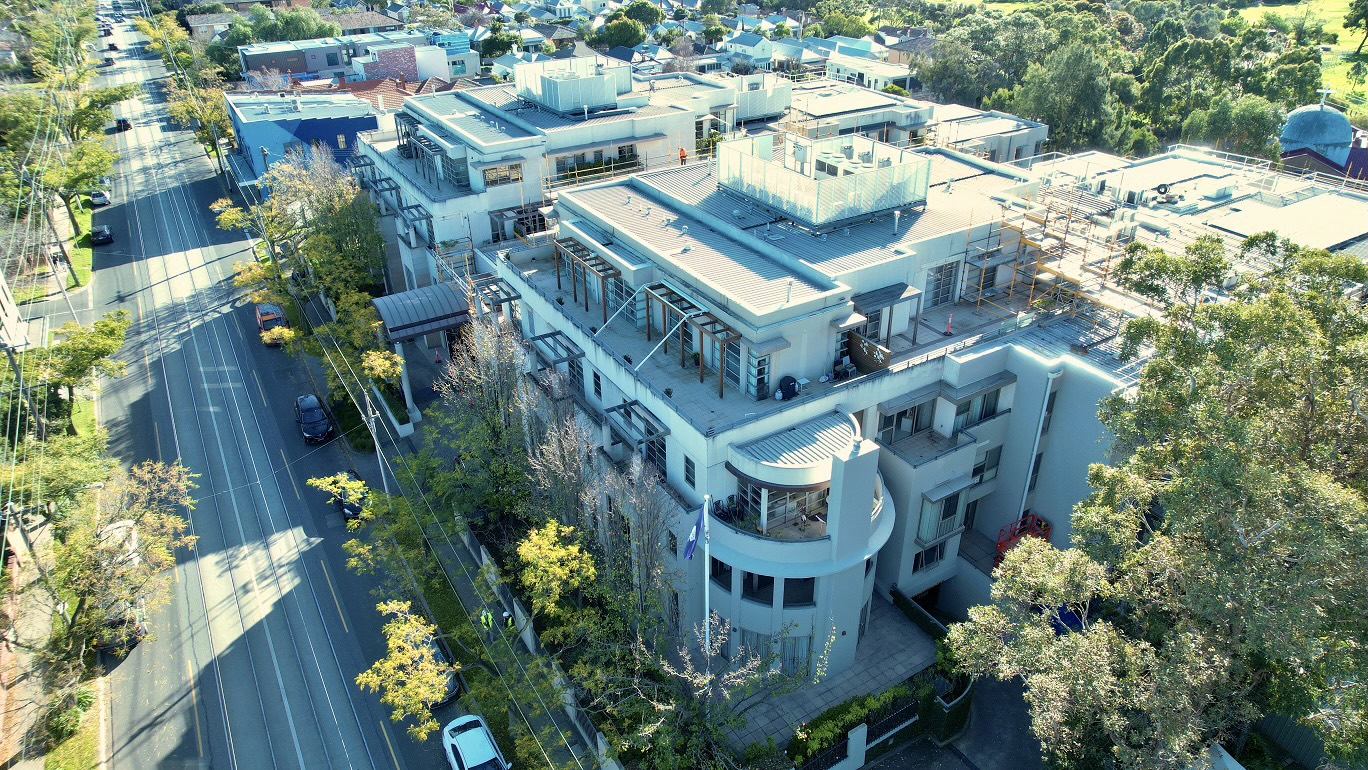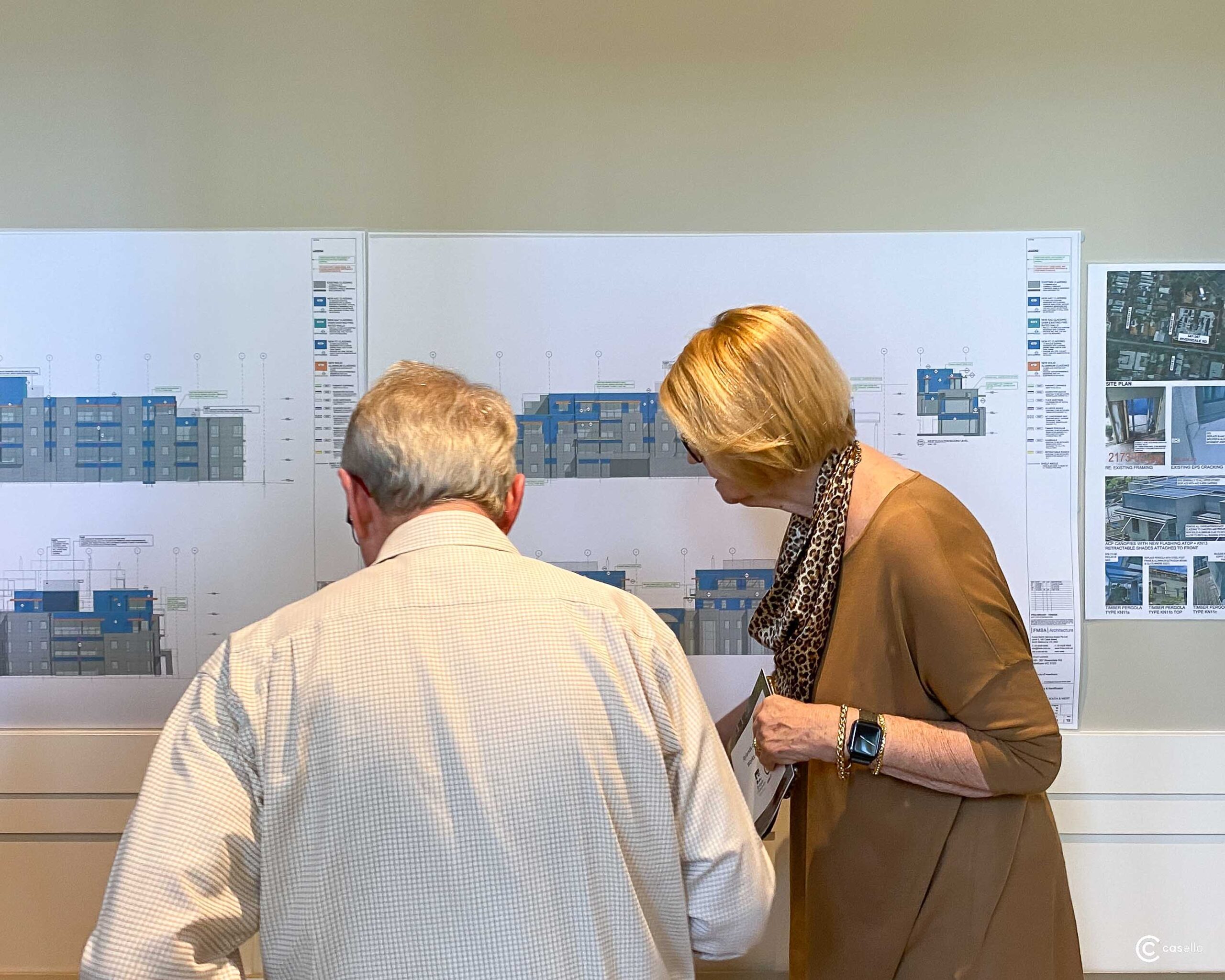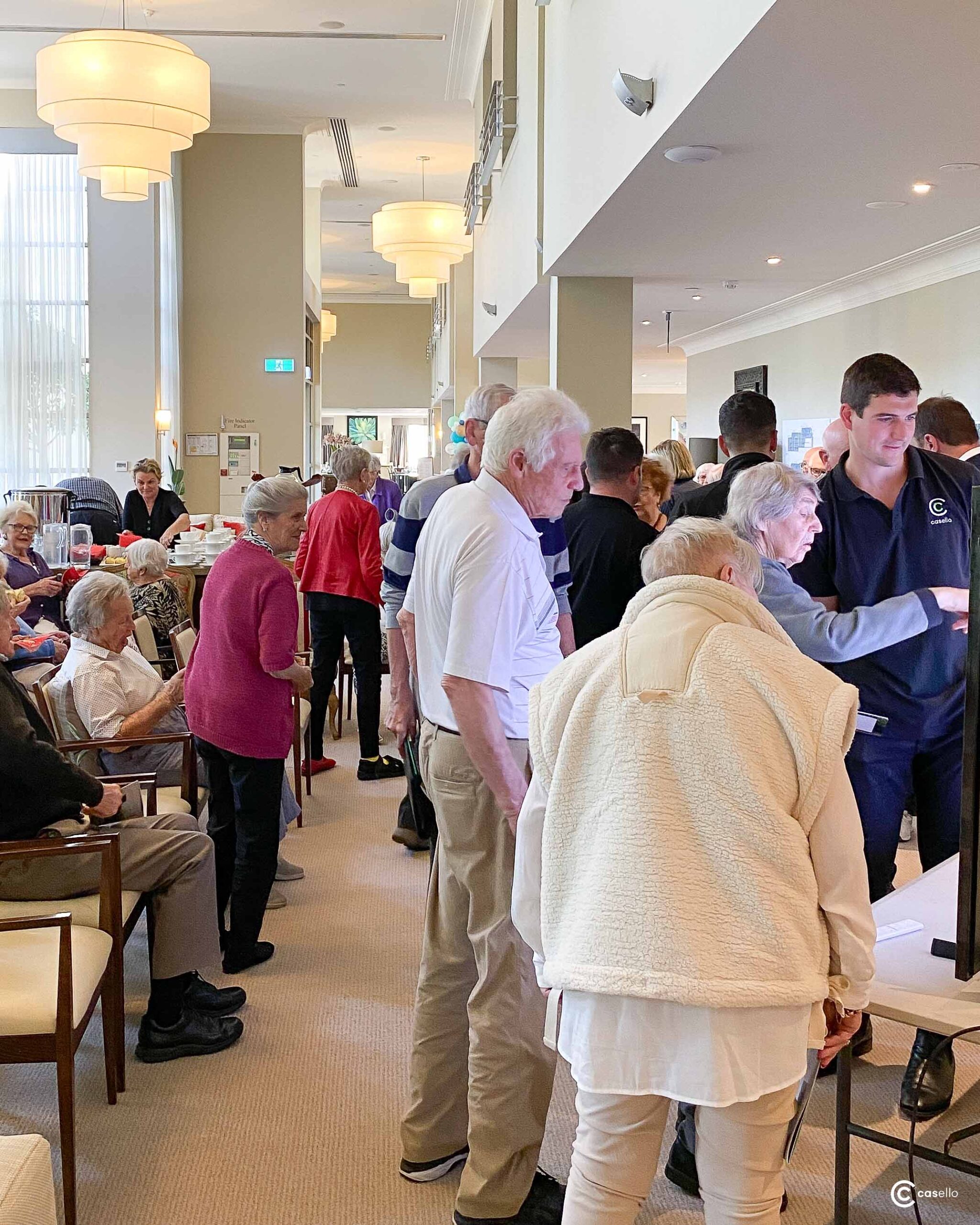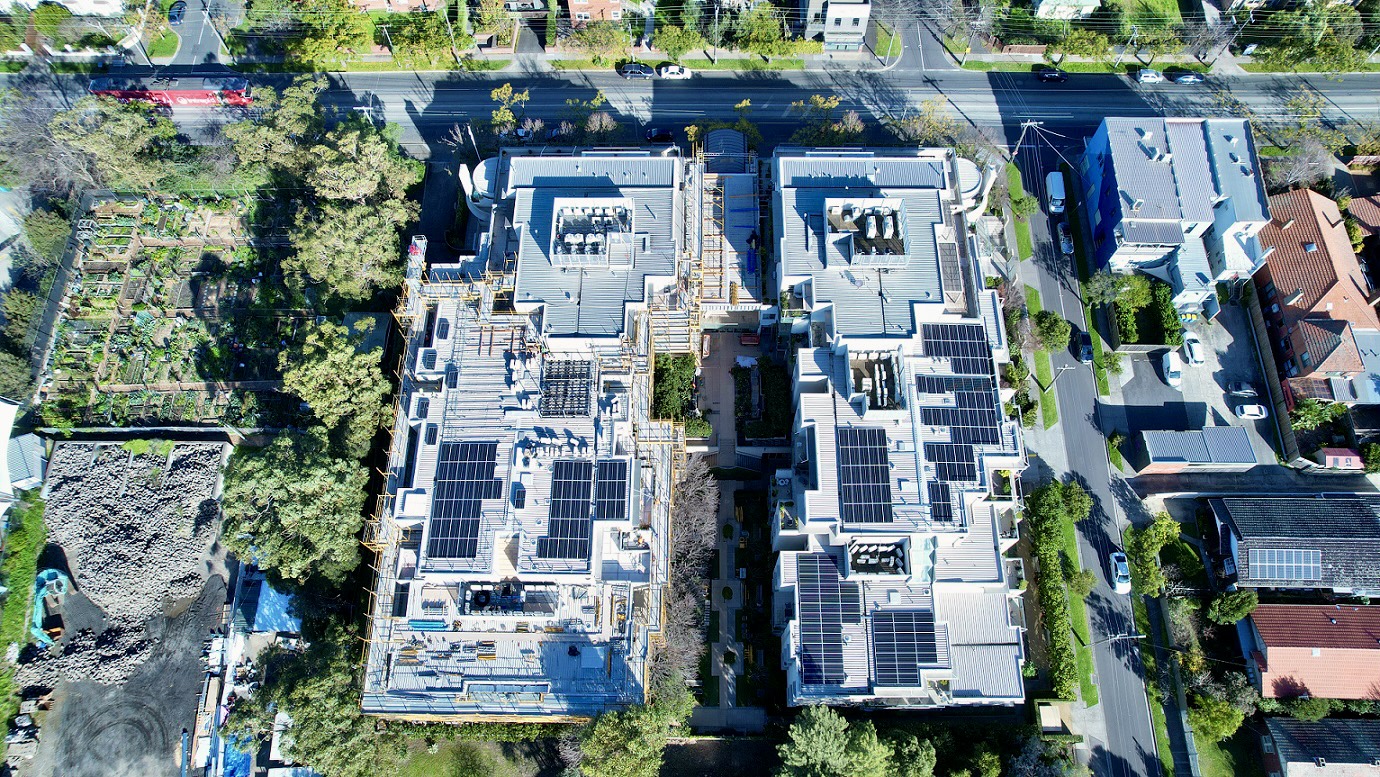Rylands of Hawthorn
The remediation of Rylands of Hawthorn was about safeguarding residents, ensuring long-term structural integrity, and enhancing the building’s overall resilience. With significant fire safety risks and widespread water ingress issues, the project required a considered, methodical approach to replace combustible cladding, rectify waterproofing failures, and upgrade external finishes while keeping the facility operational.
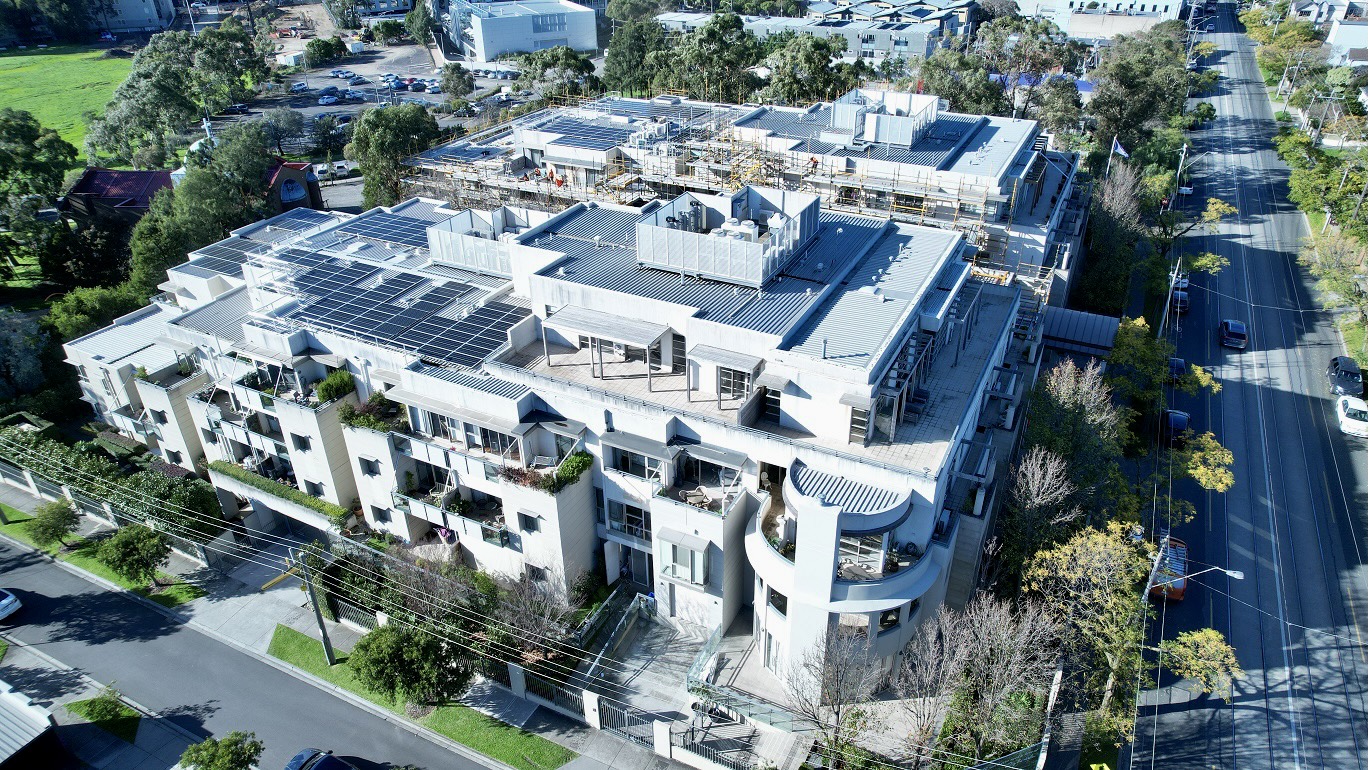
A well-planned investigative process made the difference between predictable outcomes and costly surprises. By identifying risks early and adapting to latent conditions, Casello ensured the correct solutions were in place before challenges escalated.
Navigating a live assisted living environment came with unique challenges, requiring careful staging, continuous stakeholder coordination, and minimal disruption to residents’ daily lives. Casello led a full-time project management team, working closely with Arcadia (Facility Manager), Videre (Independent Project Manager), and residents to maintain accessibility, safety, and a smooth construction process. Casello played a pivotal role in refining the remediation strategy, finalising design and documentation, and ensuring every step aligned with compliance, longevity, and defect prevention. Variations and latent conditions including non-compliant legacy materials and structural deficiencies, were managed through a structured, transparent process, giving all stakeholders confidence in decision-making and execution.
Scope & Solutions
- Fire compliance upgrades of 2,000m² of combustible EPS cladding was replaced with CSR Hebel and lightweight texture baseboard, while 250m² of ACP was upgraded to 3mm solid aluminium Vitradual to meet compliance standards
- To enhance durability and appearance, facade upgrades included a full external repaint and new render application
- Structural and waterproofing works included the replacement of 1,200m² of failed balcony waterproofing, installing new tiled surfaces, targeted leak rectification, and improvements to facade durability through a full repaint and rendering application
- Mechanical and electrical upgrades addressed non-compliant services, with critical plant room areas rectified to meet modern safety and performance standards
- Leak detection and rectification efforts identified sources of water ingress, enabling targeted remediation to prevent future structural damage
- To enhance resident safety, all combustible pergolas were removed and replaced with compliant, non-combustible structures.
