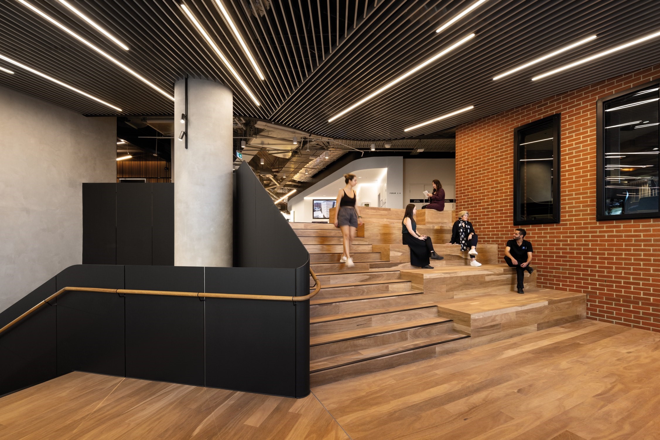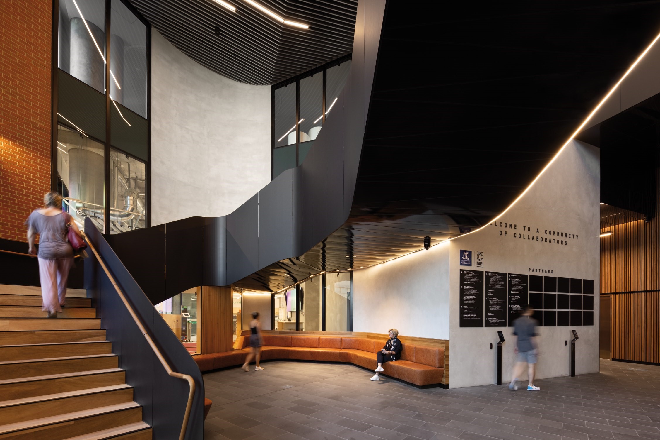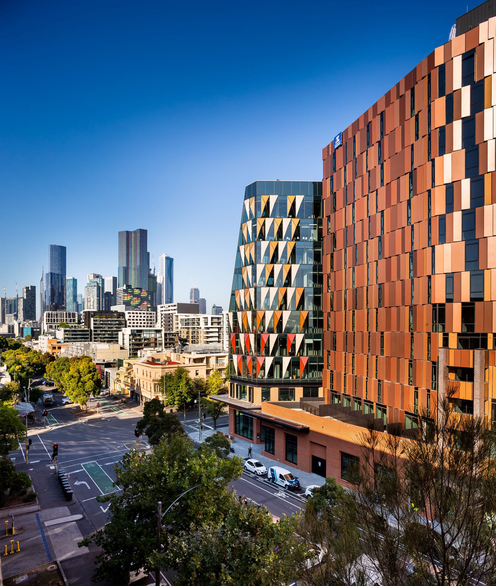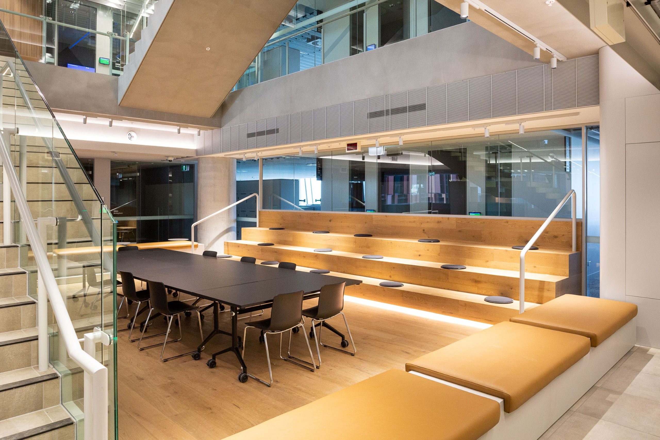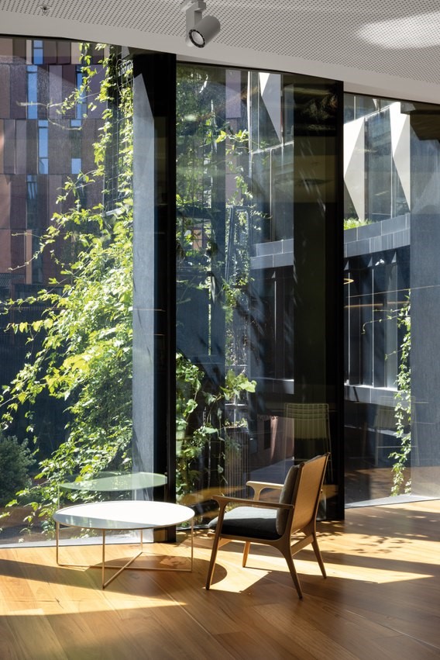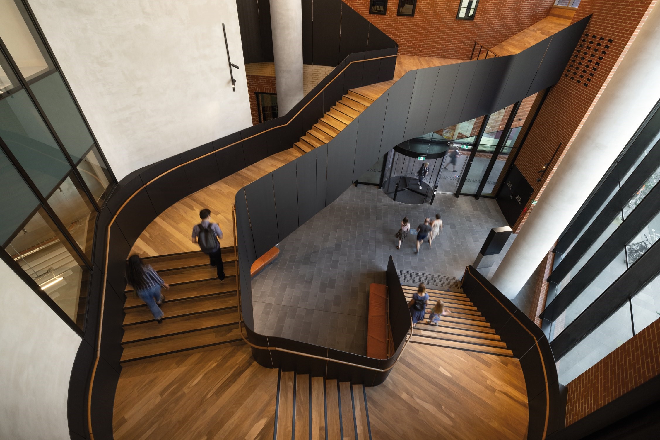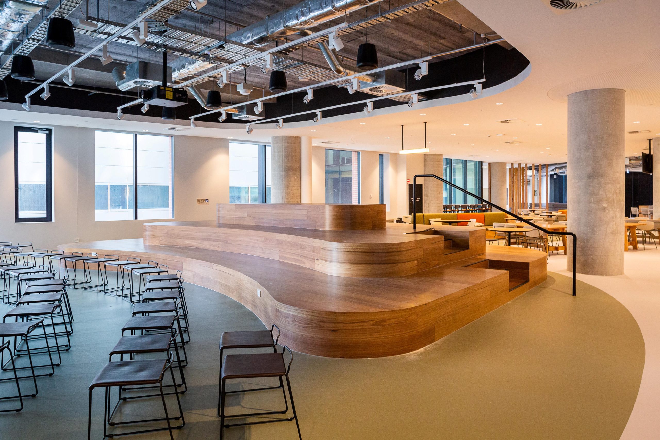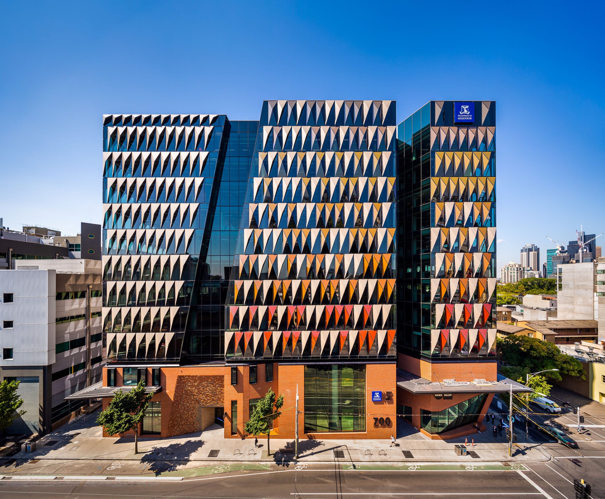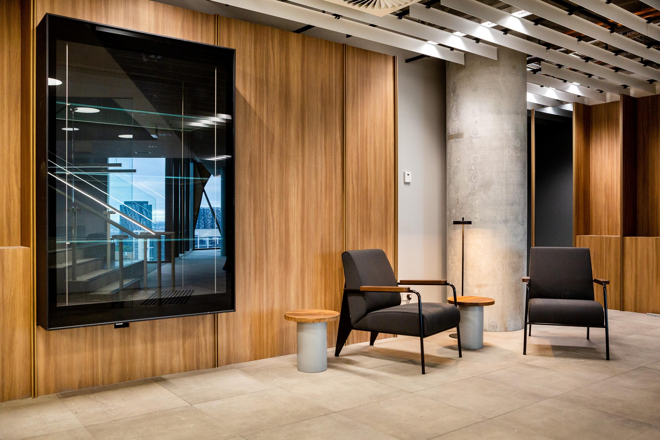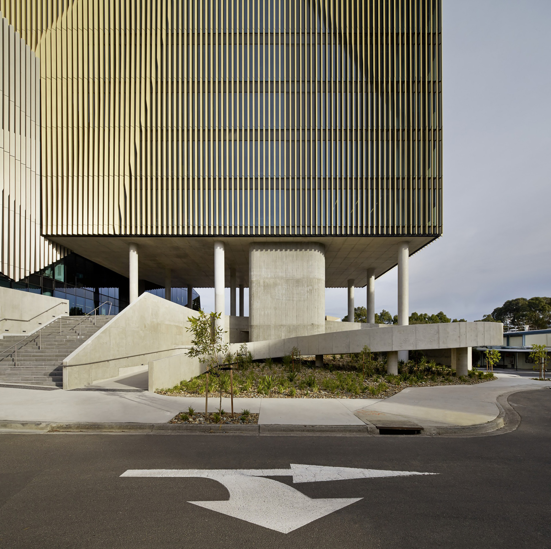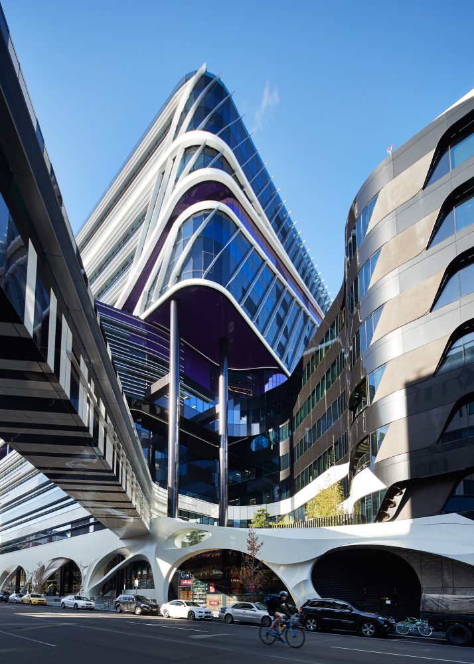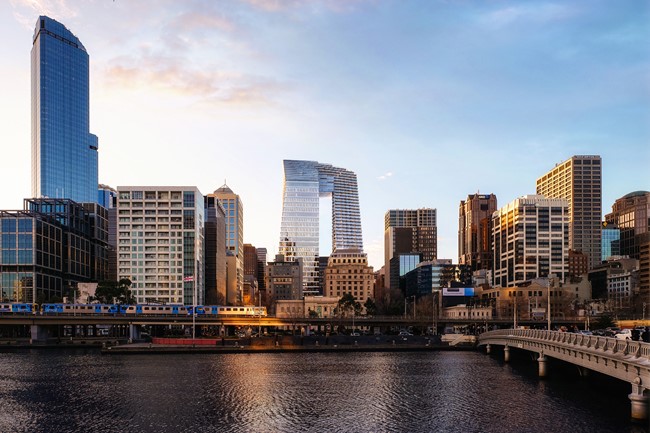MELBOURNE CONNECT
Home to thought leaders, emerging talent and innovators, Melbourne Connect is a purpose-built innovation precinct developed by the University of Melbourne.
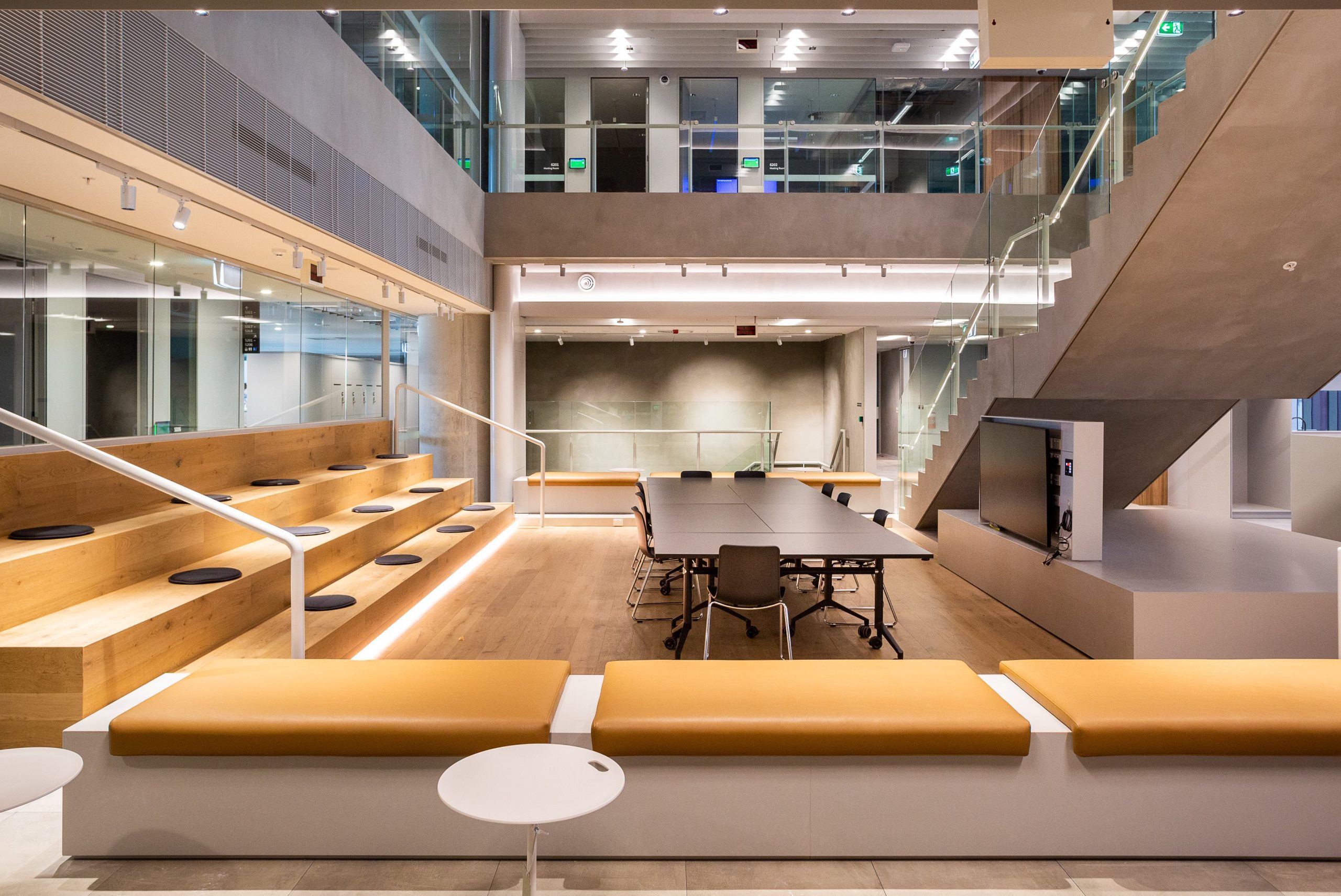
Project Overview
-
Address
700 SWANSTON STREET, CARLTON
-
Client
University of Melbourne
-
Builder
Lendlease
-
Architect
Woods Bagot
-
Value of works
$635,000.00
-
Sector
Education
-
Completion
2021
Melbourne Connect offers multiple and varying spaces including commercial offices, retail, event space and student accommodation.
Casello’s expertly installed Cross-Laminated Timber (CLT) structure at Melbourne Connect showcases innovative beams, columns, and slabs, enhancing sustainability and architectural excellence in this vibrant precinct.
