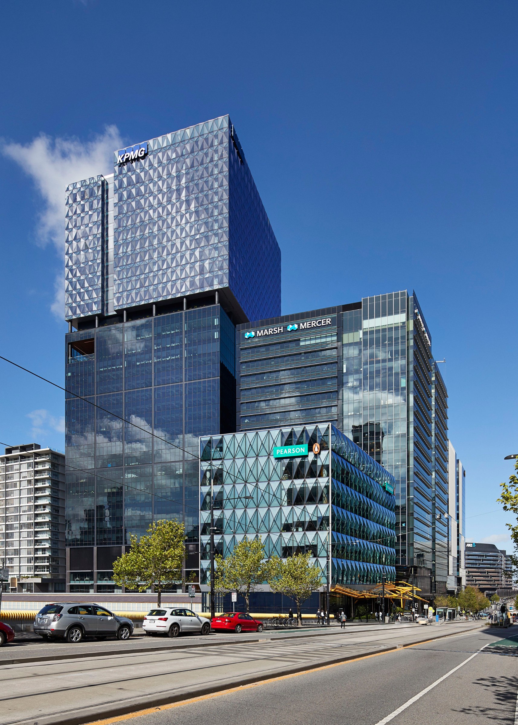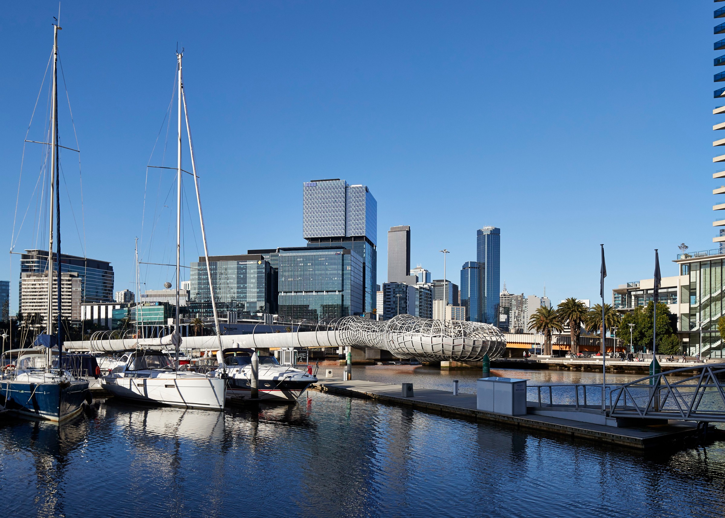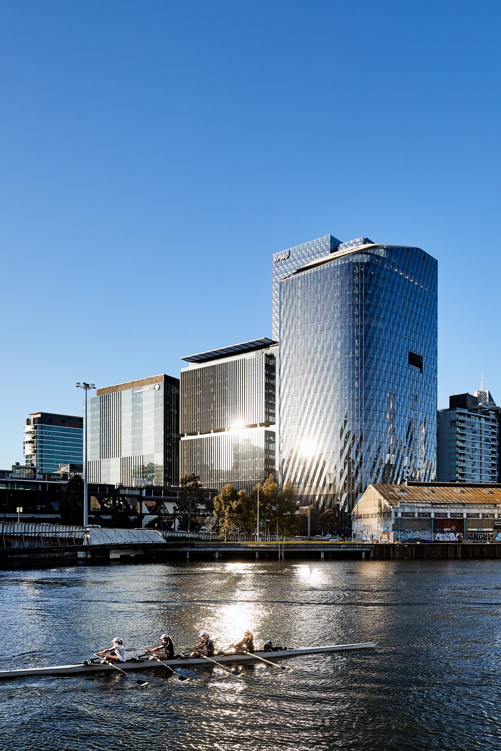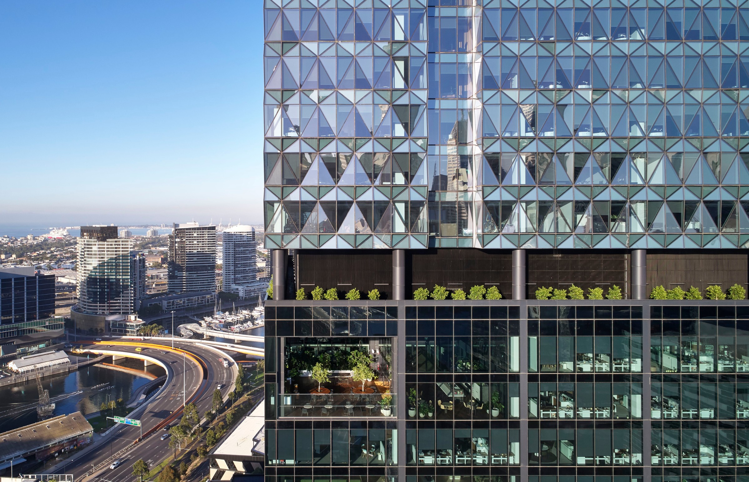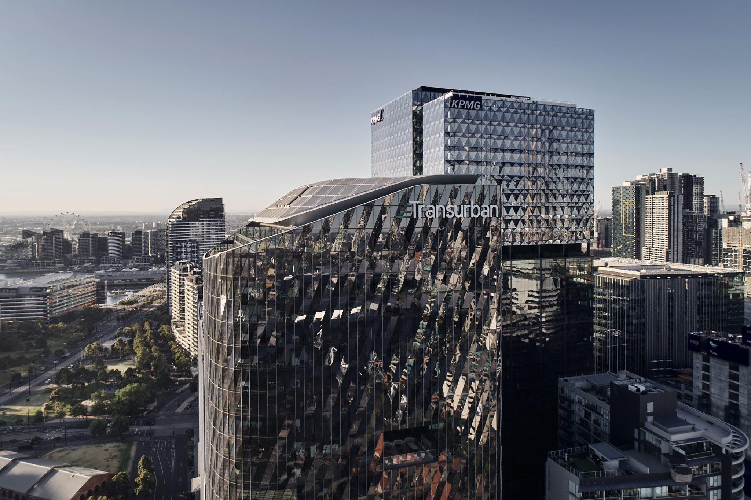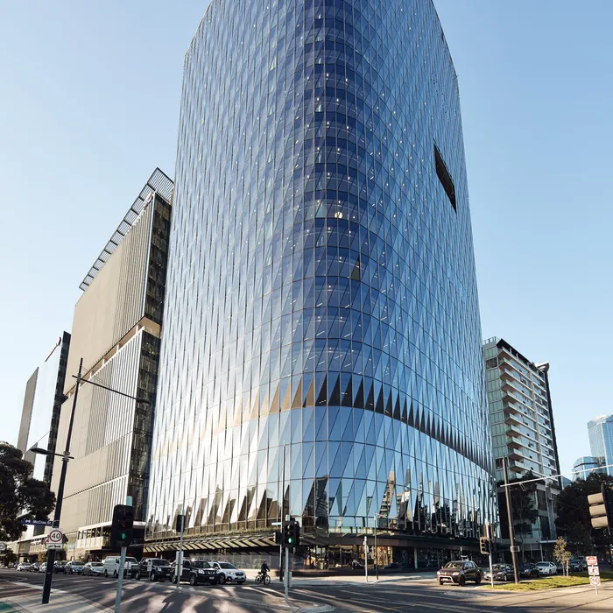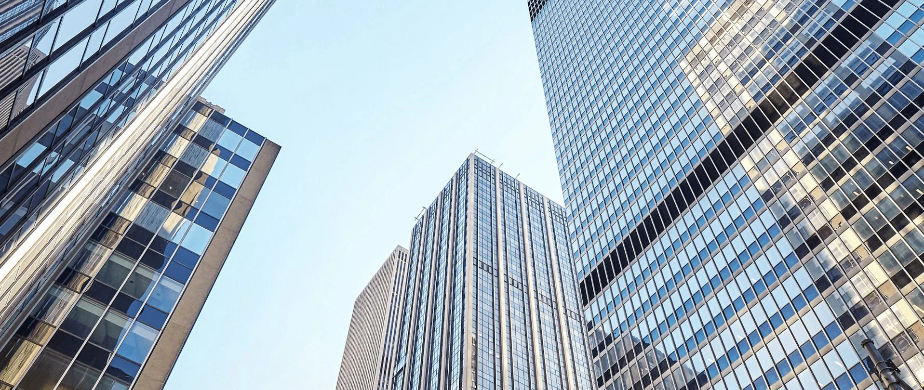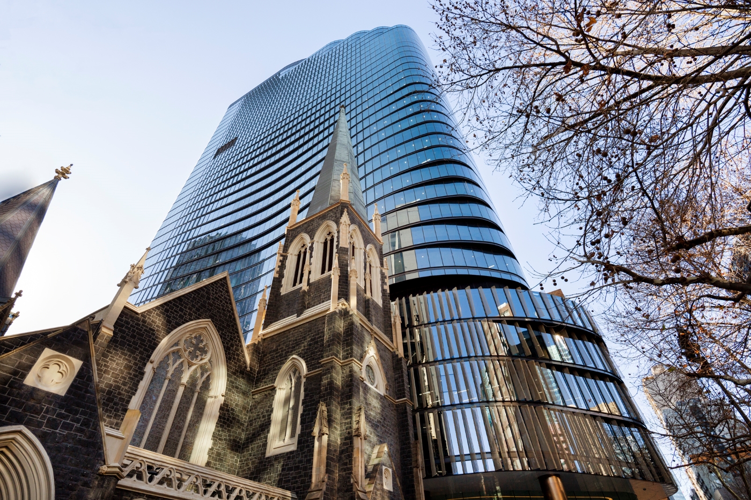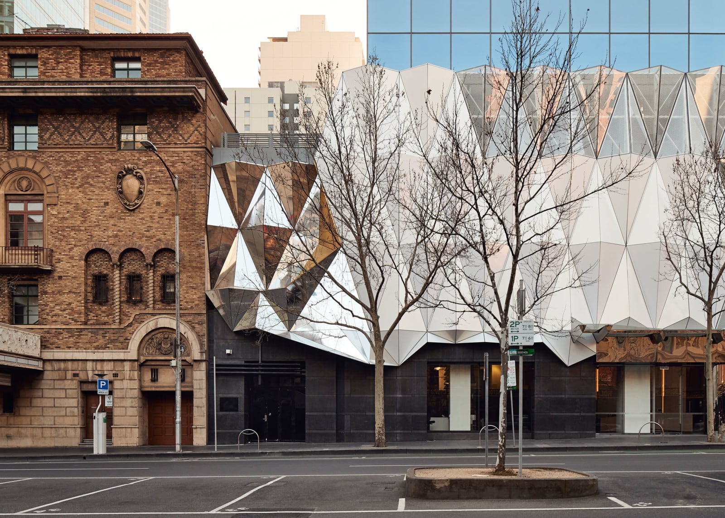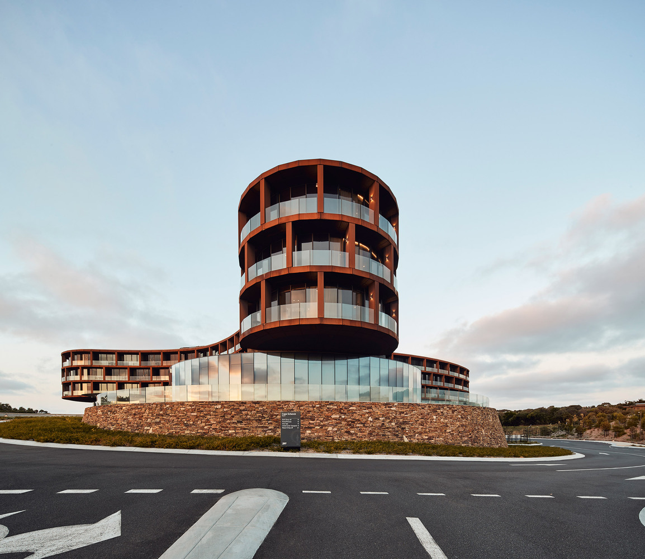COLLINS SQUARE
TOWER 5
Tower 5 completes Walker Corporation’s landmark Collins Square development located at 727 Collins Street.
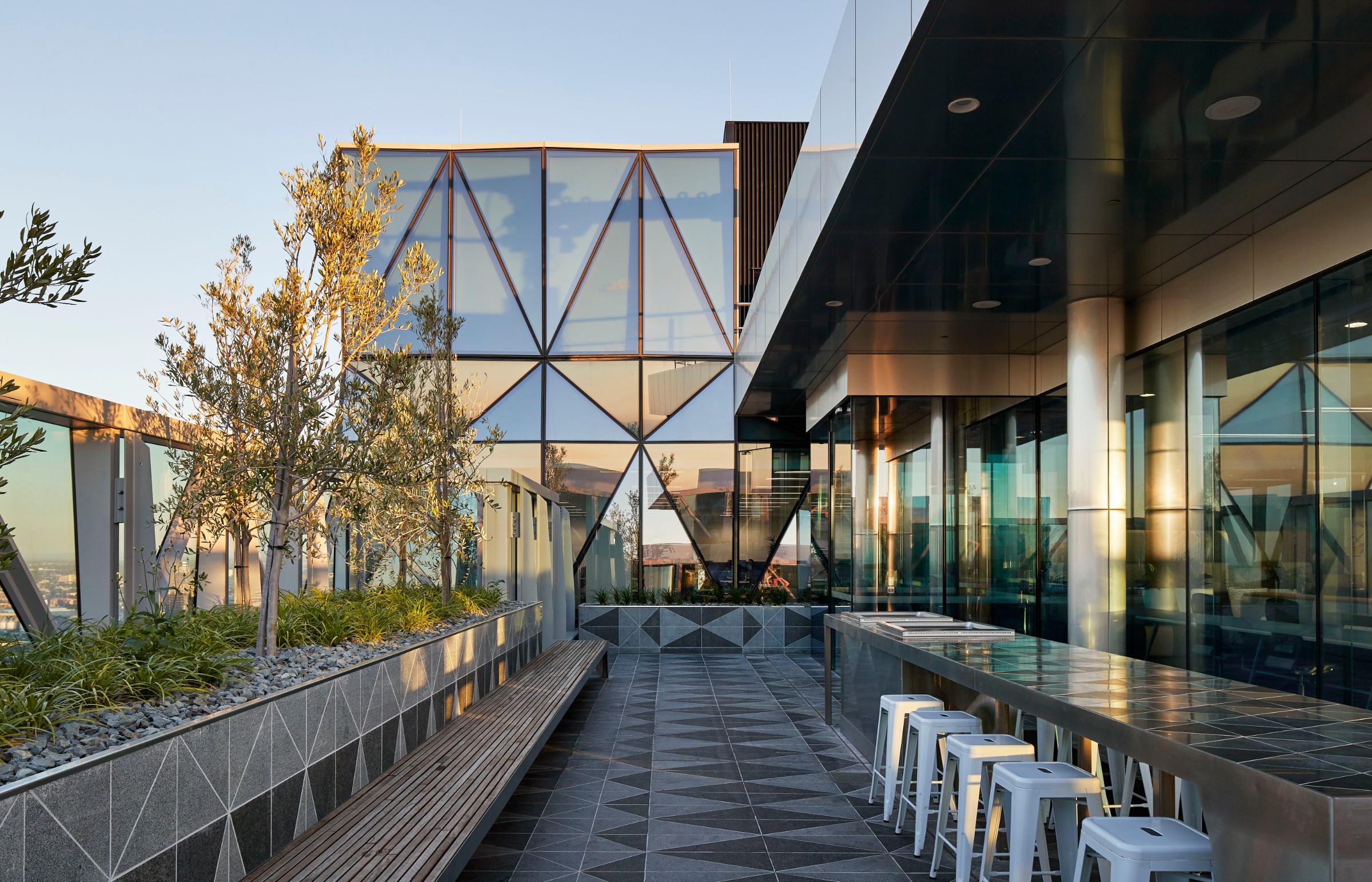
Project Overview
-
Address
TOWER 5/727 COLLINS STREET, DOCKLANDS
-
Client
Walker Corporation
-
Builder
Multiplex
-
Architect
Carr Design
-
Value of works
$7,450,000
-
Sector
Commercial
-
Completion
2016
Tower 5 is a 33-level commercial office space within this development, offering a distinctive facade rising 117 metres high.
Casello successfully completed the external metal façade cladding, lending to the development’s impressive street presence. The facade showcases a distinctive cut-glass effect, which was created using solid aluminum and perforated metal panels. Internally, we installed a complete carpentry package, including all doors, hardware, and skirting.
