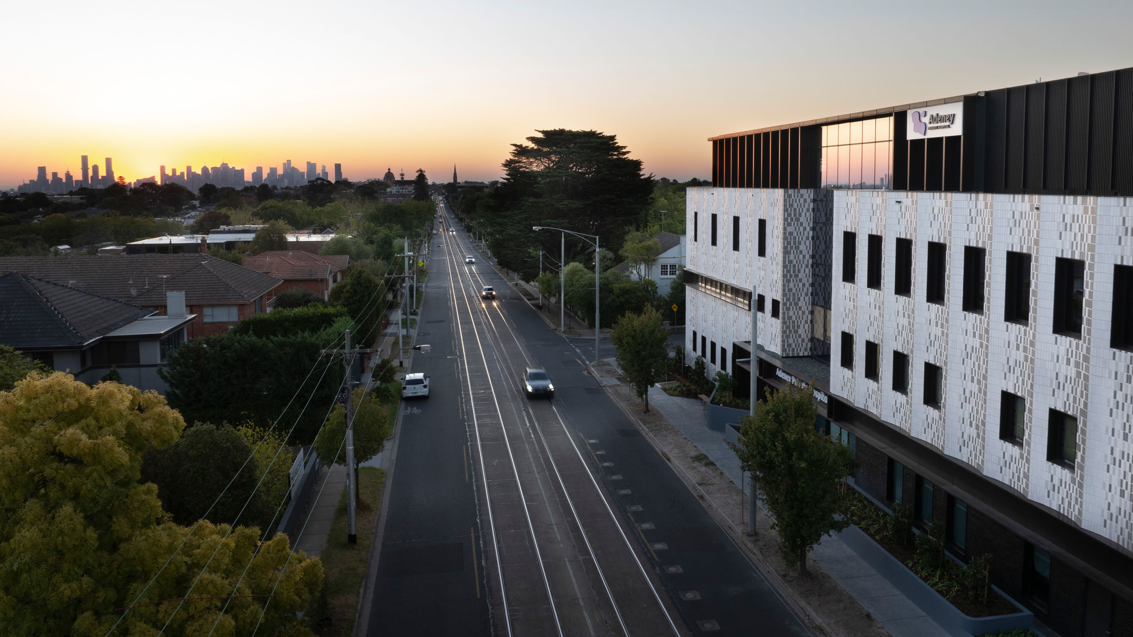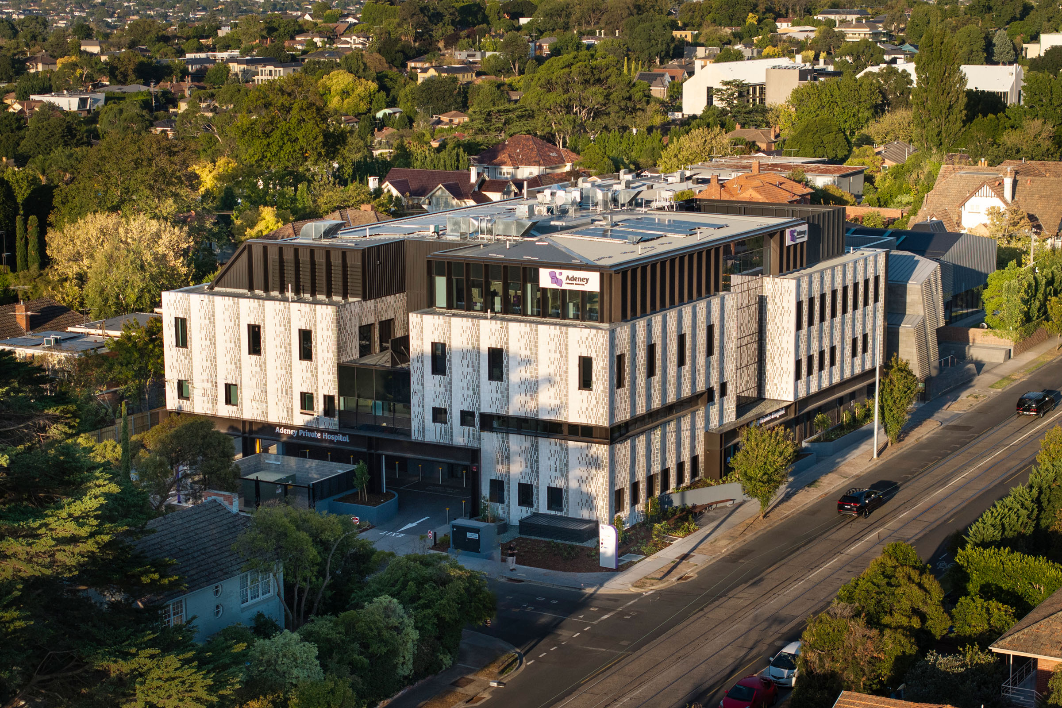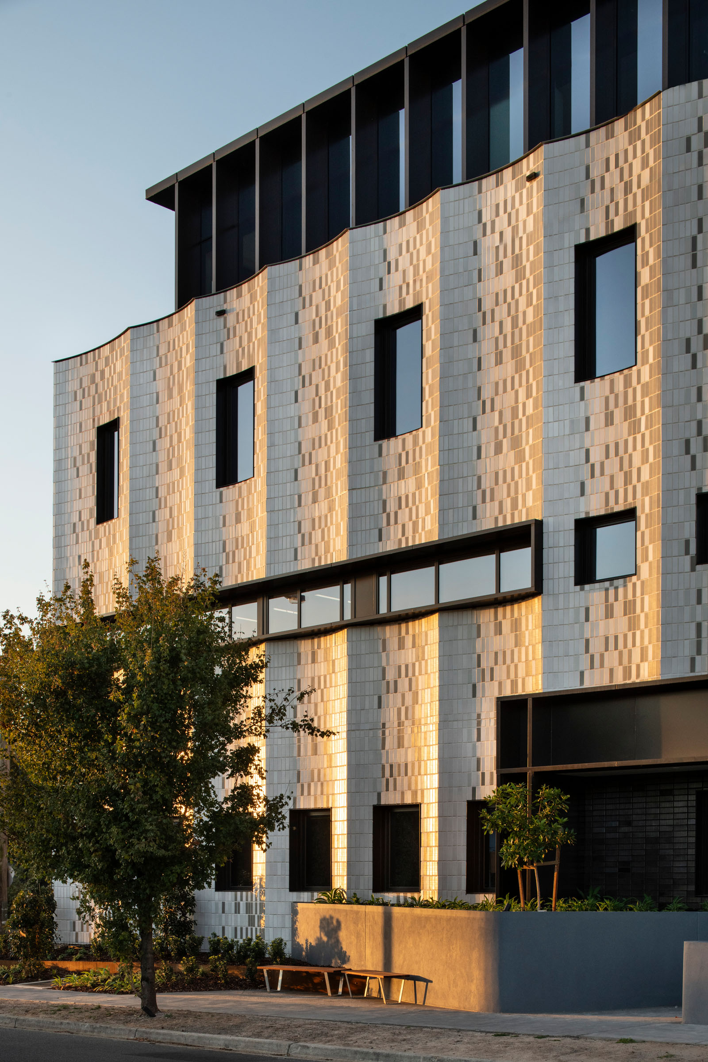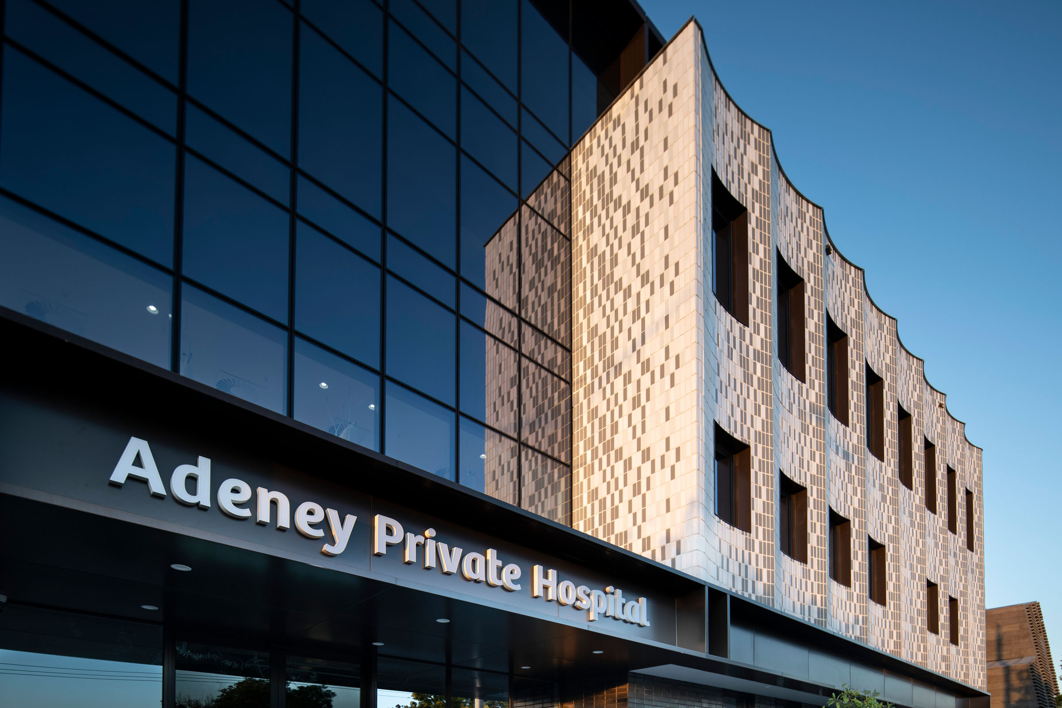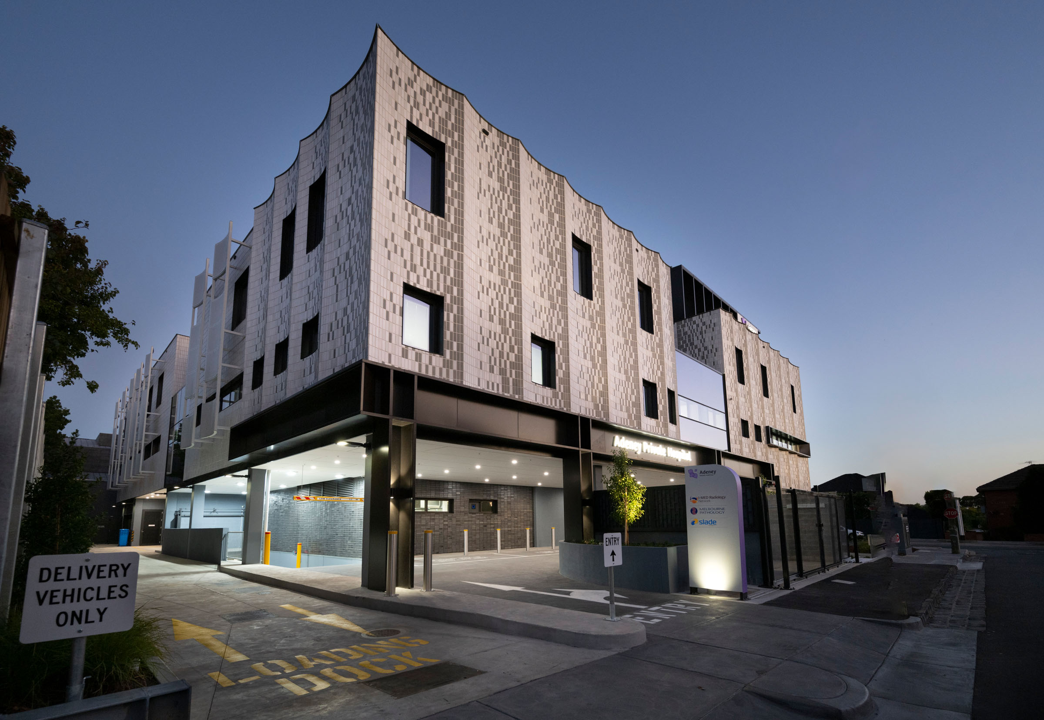Adeney Private Hospital
The standout feature of the project is its striking brick-clad façade, thoughtfully designed to complement the surrounding residential architecture.
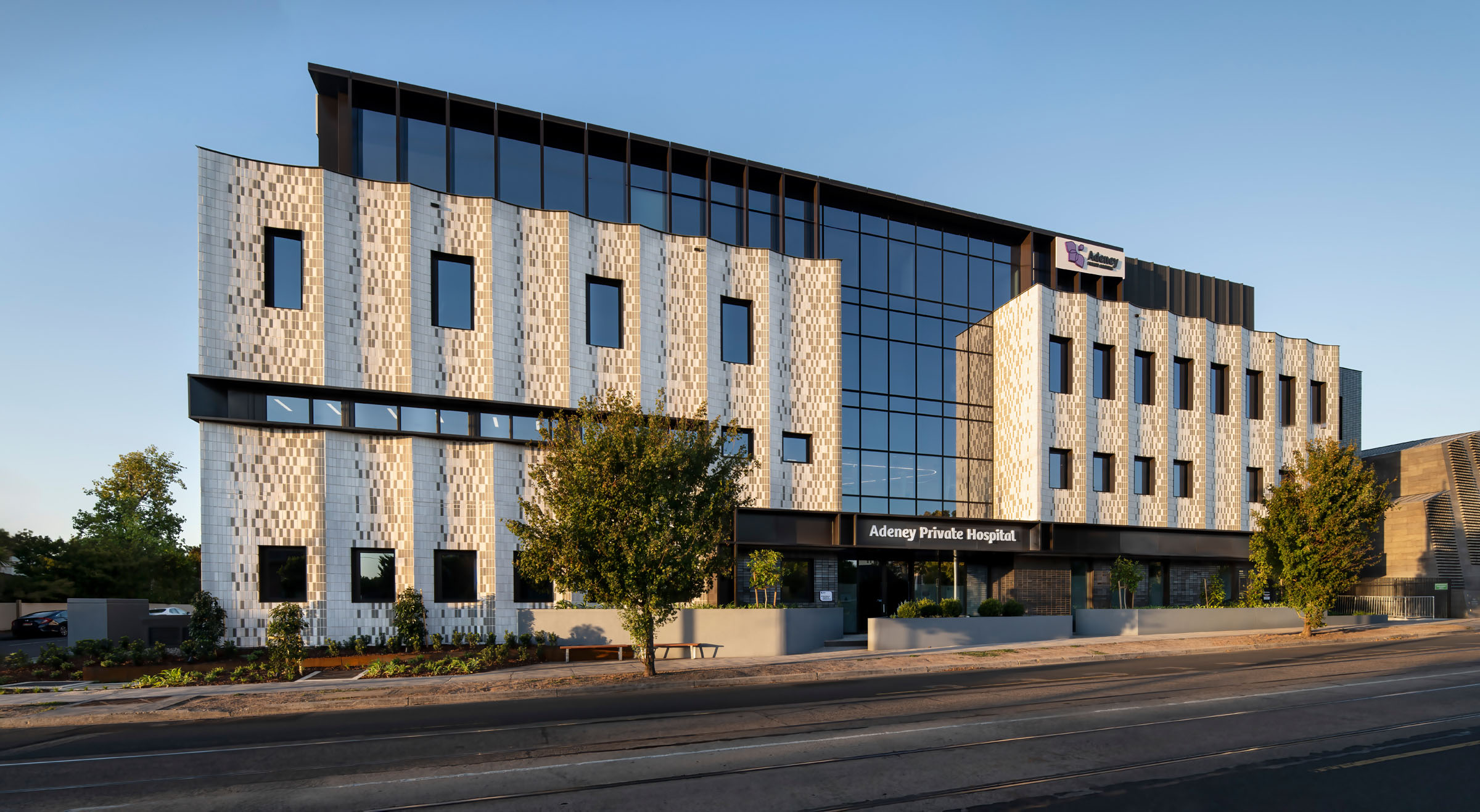
Project Overview
-
Address
COTHAM ROAD, KEW
-
Client
Centuria Healthcare
-
Builder
Hansen Yuncken
-
Architect
Studio STH
-
Sector
Heath
-
Completion
2025
Adeney Private Hospital is a purpose-built, multi-level private healthcare facility that delivers short stay surgery and day medical/oncology treatments within a contemporary, patient-focused environment.
This technical project involved the installation of a custom-engineered, multi-layered light gauge framing system, which provided the structural support for the curved, scalloped glazed facade. Prebuilt facade modules were then bolted into place, streamlining the installation process and ensuring accurate alignment. Casello maintained strict tolerances and coordinated fixing points to seamlessly integrate the framing with the facade elements. This approach reduced on-site construction time and ensured the facade met all structural and wind load requirements, resulting in a durable and visually striking exterior.
