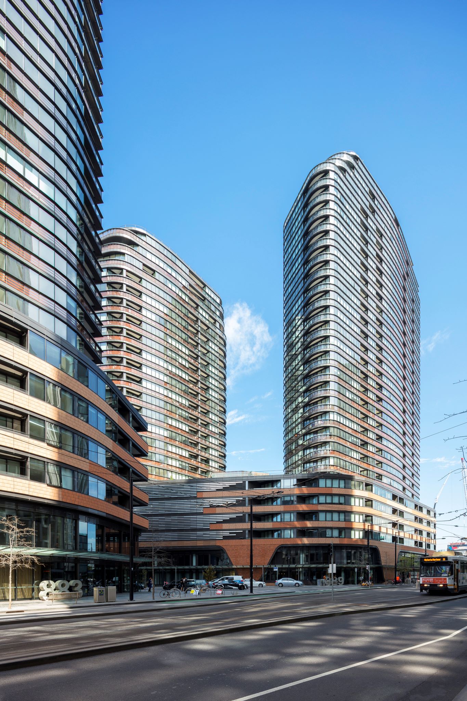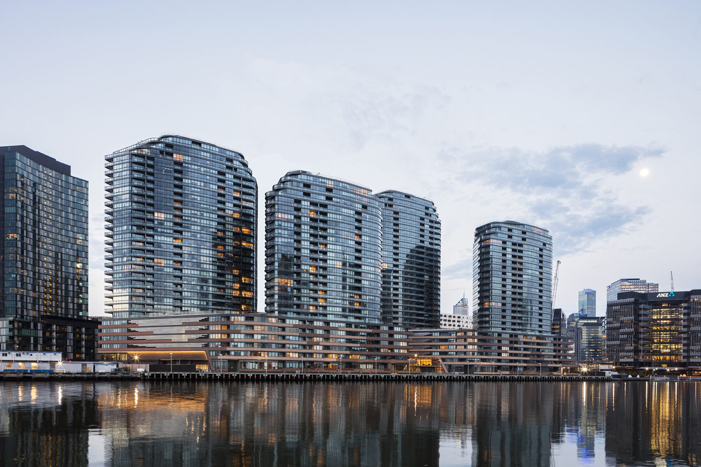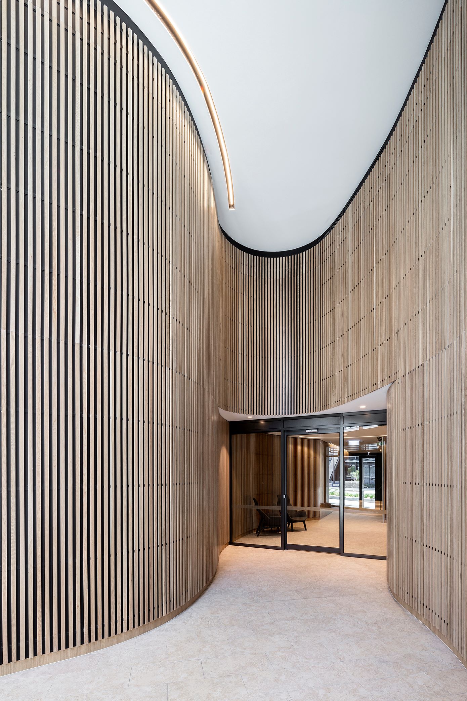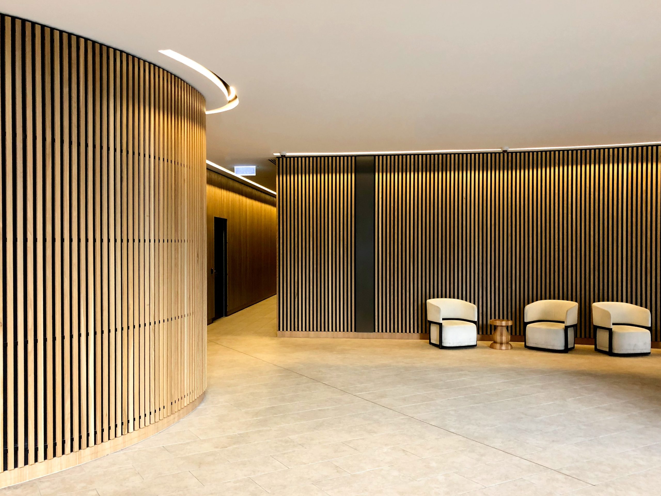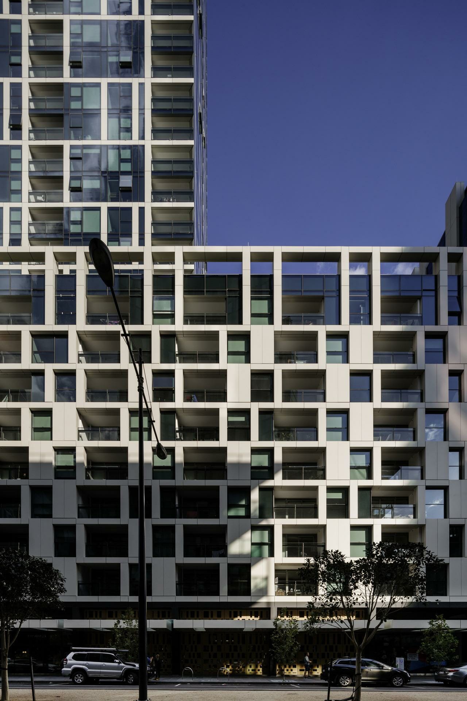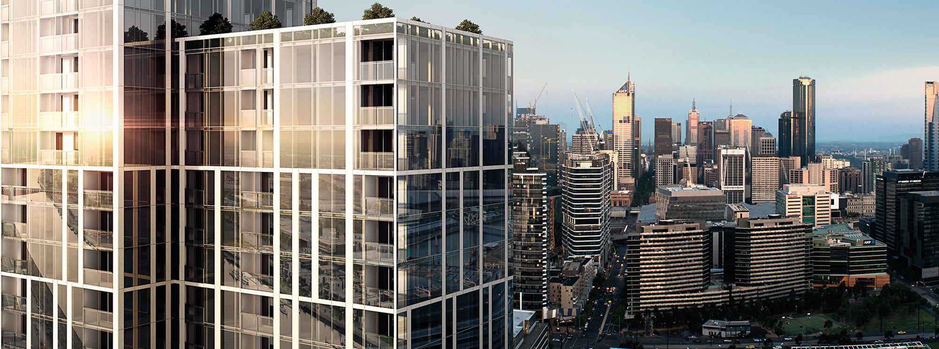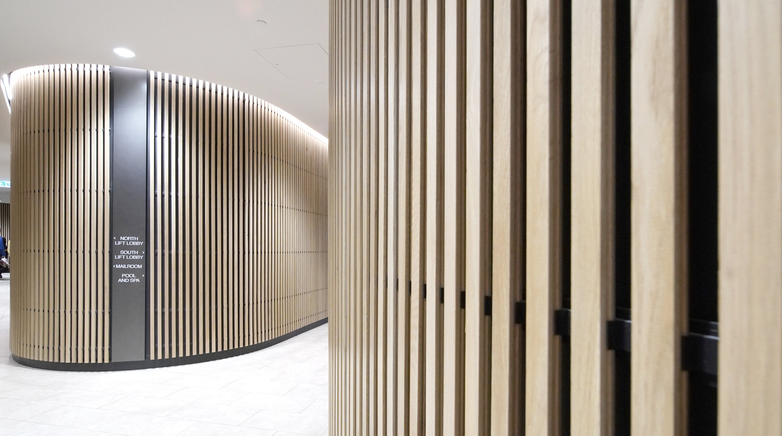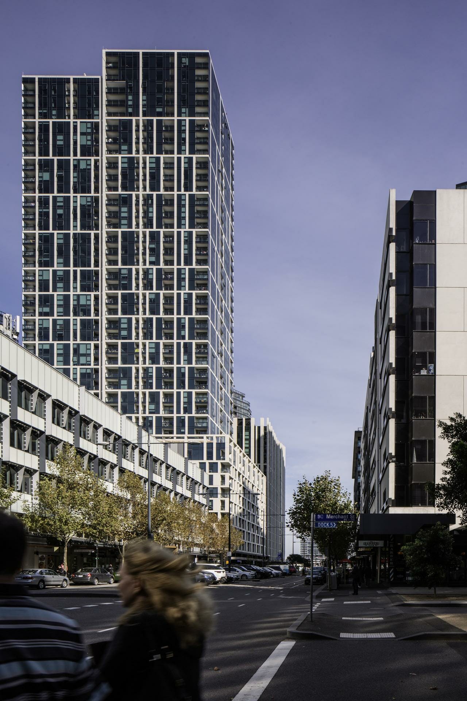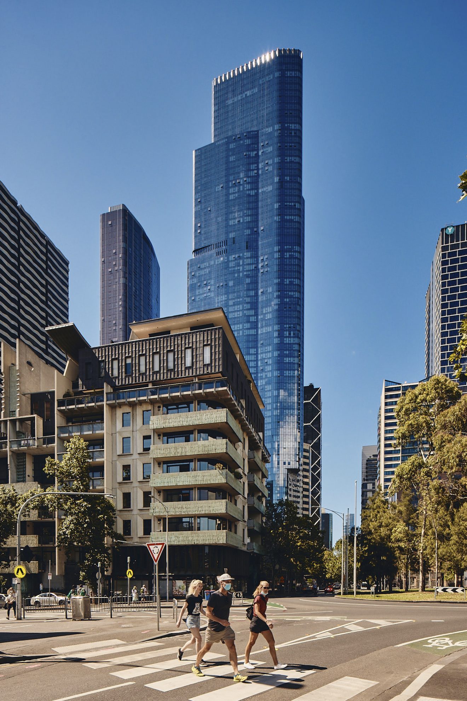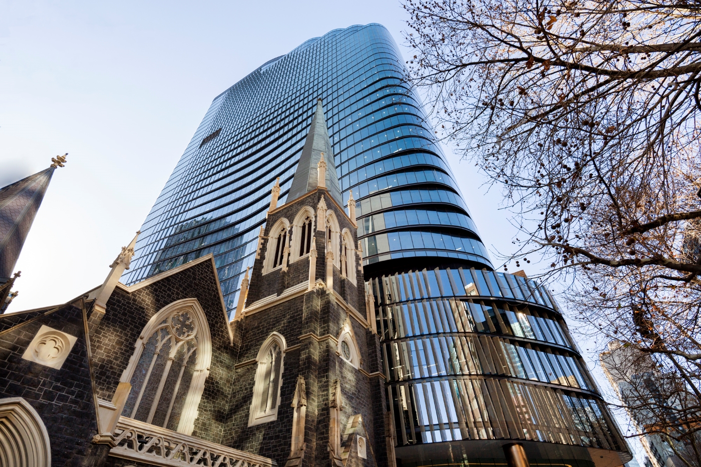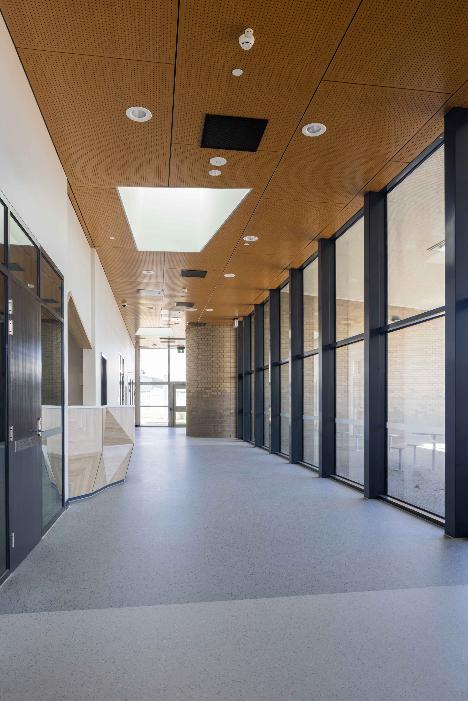888 COLLINS STREET
Situated at the intersection of Bourke and Collins Streets in Melbourne’s vibrant Docklands, 888 Collins Street is one of the most prestigious addresses in Victoria Harbour.
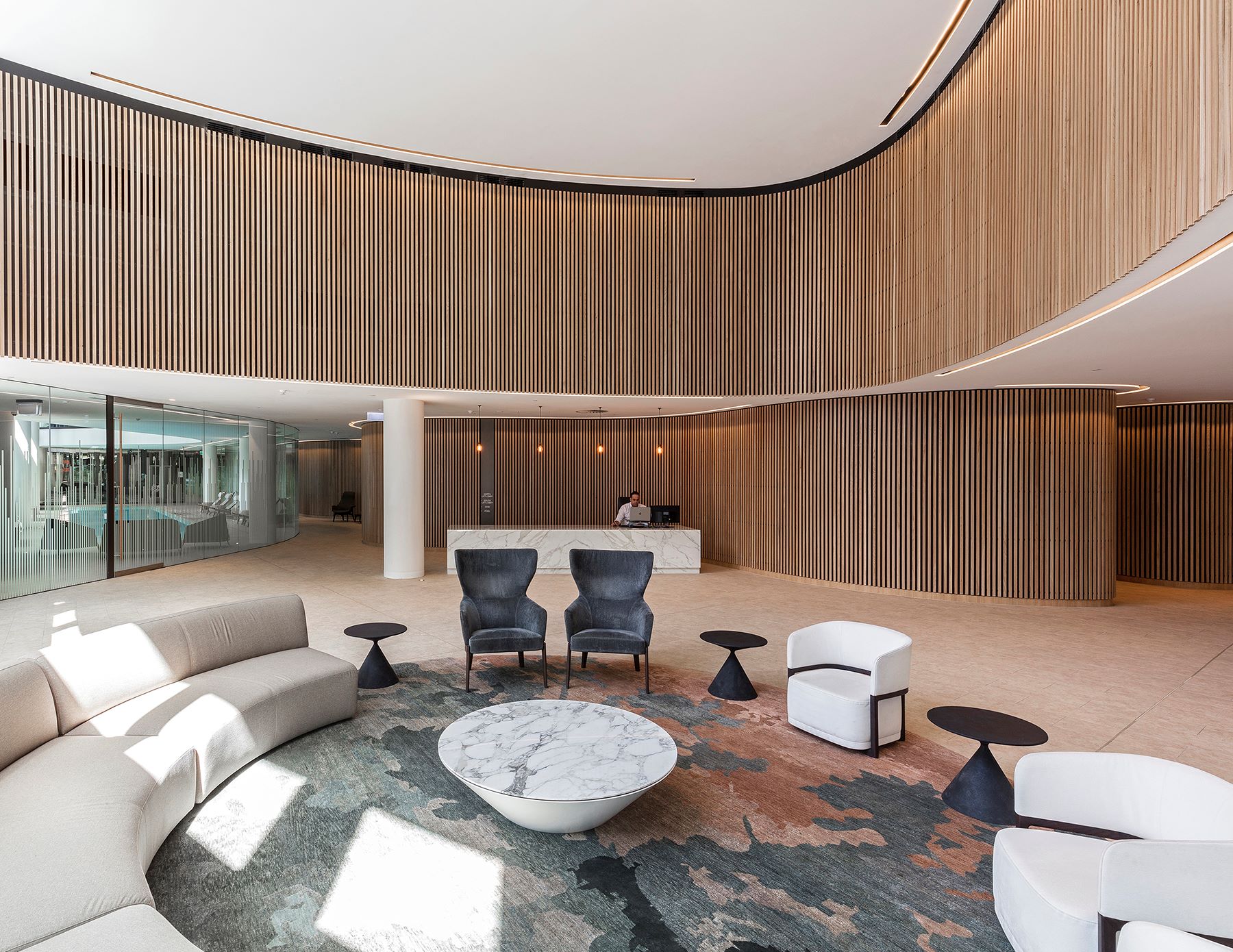
Project Overview
-
Address
888 COLLINS STREET, MELBOURNE
-
Client
Lendlease
-
Builder
Lendlease
-
Architect
Woods Bagot
-
Value of works
$4,500,000
-
Sector
Residential
-
Completion
2017
This project is made up of four towers, a mixed-use residential project located at 883 and 889 Collins Street.
The interiors are thoughtfully designed to connect with the outdoor environment, using neutral colour schemes to reflect the light, creating spacious and welcoming indoor spaces where Casello’s craftmanship truly shines. Completing the inter-tenancy walls, bathroom pod placements and all internal carpentry works, Casello’s work reinforces the commercial nature of the buildings.
